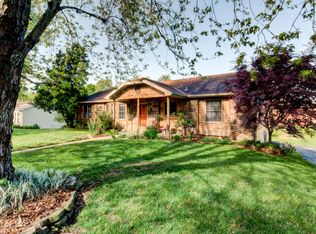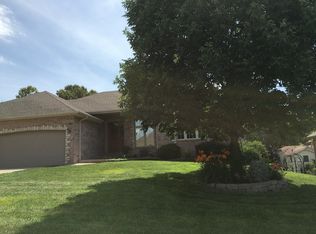Closed
Price Unknown
5115 S Walnut Hill Road, Springfield, MO 65810
4beds
3,570sqft
Single Family Residence
Built in 1980
0.37 Acres Lot
$370,400 Zestimate®
$--/sqft
$2,597 Estimated rent
Home value
$370,400
$352,000 - $389,000
$2,597/mo
Zestimate® history
Loading...
Owner options
Explore your selling options
What's special
Beautiful, large move-in ready home in the Kickapoo school district. Lovely lot with big mature trees. The lot is 0.37 acres, with a fence in the back. Large trees provide shade to lower cooling bills while the insulated siding reduces heating costs. This home features 4 bedrooms, 3 bathrooms and 3 living areas with beautiful woodwork & lots of storage. Walk through the front door to find hardwood floors a large living area with a spacious dining area. This area leads into a open area with a large kitchen and living area that has a wood-burning fireplace. The fireplace can be used for an additional heating source. It has duct work to the entire first floor as well as 2 master bedroom suites. One of the upstairs bathrooms has a jetted tub and large walk-in shower with multiple showerheads. The fully finished walk-out basement features an additional 2 bedrooms, 1 bath, a living area with a wet bar and gas fireplace, as well as large laundry room. Drive around to the back of the house to find the attached 2 car garage which is heated and cooled. The garage has a space for a small work shop or extra storage. Large Pella doorsl lead out to a covered deck area on the main level where you can enjoy the beautiful sunsets in the West and a covered patio on the lower level in the back yard for more privacy. This home is close to great shopping and restaurants.
Zillow last checked: 8 hours ago
Listing updated: January 22, 2026 at 11:44am
Listed by:
Cathy Shepherd 417-861-0872,
Murney Associates - Primrose,
Rebecca D Supak 417-830-5954,
Murney Associates - Primrose
Bought with:
Tanya Bower-Johnson, 1999115351
Murney Associates - Primrose
Source: SOMOMLS,MLS#: 60234818
Facts & features
Interior
Bedrooms & bathrooms
- Bedrooms: 4
- Bathrooms: 3
- Full bathrooms: 3
Heating
- Forced Air, Fireplace(s), Natural Gas
Cooling
- Attic Fan, Ceiling Fan(s), Central Air
Appliances
- Included: Dishwasher, Free-Standing Electric Oven, Microwave, Disposal
- Laundry: In Basement
Features
- Crown Molding, Walk-In Closet(s), Walk-in Shower, Wet Bar, High Speed Internet
- Flooring: Carpet, Wood, Tile
- Basement: Finished,Full
- Has fireplace: Yes
- Fireplace features: Family Room, Basement, Gas, Wood Burning
Interior area
- Total structure area: 3,570
- Total interior livable area: 3,570 sqft
- Finished area above ground: 2,040
- Finished area below ground: 1,530
Property
Parking
- Total spaces: 2
- Parking features: Driveway, Workshop in Garage, Garage Faces Rear, Garage Door Opener
- Attached garage spaces: 2
- Has uncovered spaces: Yes
Features
- Levels: One
- Stories: 1
- Patio & porch: Patio, Covered, Front Porch, Deck
- Has spa: Yes
- Spa features: Bath
- Fencing: Picket,Vinyl
Lot
- Size: 0.37 Acres
- Dimensions: 113 x 141
Details
- Additional structures: Shed(s)
- Parcel number: 881821100040
- Other equipment: Intercom
Construction
Type & style
- Home type: SingleFamily
- Architectural style: Ranch
- Property subtype: Single Family Residence
Materials
- Vinyl Siding
- Foundation: Brick/Mortar
- Roof: Composition
Condition
- Year built: 1980
Utilities & green energy
- Sewer: Septic Tank
- Water: Public
Community & neighborhood
Security
- Security features: Carbon Monoxide Detector(s)
Location
- Region: Springfield
- Subdivision: Walnut Hill Hts
Other
Other facts
- Listing terms: Cash,VA Loan,FHA,Conventional
- Road surface type: Asphalt
Price history
| Date | Event | Price |
|---|---|---|
| 3/10/2023 | Sold | -- |
Source: | ||
| 1/25/2023 | Pending sale | $342,500$96/sqft |
Source: | ||
| 1/14/2023 | Price change | $342,500-6.2%$96/sqft |
Source: | ||
| 11/2/2022 | Listed for sale | $365,000+97.4%$102/sqft |
Source: Owner Report a problem | ||
| 6/26/2013 | Sold | -- |
Source: Agent Provided Report a problem | ||
Public tax history
| Year | Property taxes | Tax assessment |
|---|---|---|
| 2025 | $1,964 +5.7% | $38,120 +13.7% |
| 2024 | $1,858 +0.5% | $33,540 |
| 2023 | $1,848 +4.3% | $33,540 +1.8% |
Find assessor info on the county website
Neighborhood: 65810
Nearby schools
GreatSchools rating
- 6/10Mcbride Elementary SchoolGrades: PK-4Distance: 0.2 mi
- 8/10Cherokee Middle SchoolGrades: 6-8Distance: 2.7 mi
- 8/10Kickapoo High SchoolGrades: 9-12Distance: 3.3 mi
Schools provided by the listing agent
- Elementary: SGF-McBride/Wilson's Cre
- Middle: SGF-Cherokee
- High: SGF-Kickapoo
Source: SOMOMLS. This data may not be complete. We recommend contacting the local school district to confirm school assignments for this home.

