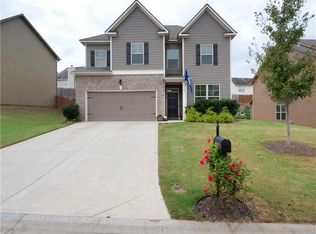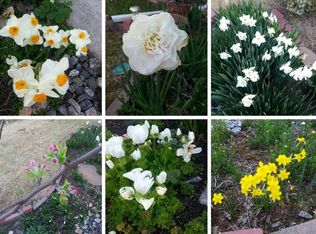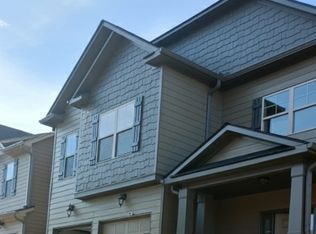Closed
$520,000
5115 Rialto Way, Cumming, GA 30040
5beds
3,011sqft
Single Family Residence, Residential
Built in 2015
6,969.6 Square Feet Lot
$513,700 Zestimate®
$173/sqft
$2,628 Estimated rent
Home value
$513,700
$478,000 - $550,000
$2,628/mo
Zestimate® history
Loading...
Owner options
Explore your selling options
What's special
Welcome to this elegant, RENOVATED, 5 BEDROOM, 3 BATH HOME, located in the SWIM/TENNIS/PICKLEBALL community of Bridgetowne in Forsyth County. Your future home features a MAIN LEVEL BEDROOM and FULL BATHROOM, NEW ROOF, NEW COVERED PATIO, NEW LVP FLOORING, NEW CARPET, NEW LIGHTING, FANS & FIXTURES, and a luxuriously RENOVATED CHEF’S KITCHEN with gorgeous NEW QUARTZ COUNTERS, NEW BACKSPLASH, NEW SS FARM SINK and an abundance of FRESHLY PAINTED CABINETS. The EXPANDED CENTER ISLAND showcases TABLE-STYLE SEATING, where family and friends can assist with meal prep - “Yes, Chef!” - or just feel included in the action. Graced with a FULL PANTRY, SS Appliances and BREAKFAST AREA, you’ll love this DREAM KITCHEN. The home’s OPEN FLOOR PLAN seamlessly connects the Kitchen to the elegant COFFERED CEILING DINING ROOM and to the bright & cheery GREAT ROOM. Enjoy this special gathering area with its electric start GAS FIREPLACE, which features an authentic, STONE HEARTH & SURROUND to keep everyone warm on cool nights. Just outside, the NEW COVERED PATIO creates a shady space to experience the PRIVACY of your fenced, manicured backyard - a perfect place for an outdoor party - RAIN OR SHINE. UPSTAIRS you’ll find the over-sized PRIMARY Suite with a trey ceiling and a cozy ELECTRIC Fireplace. The PRIMARY BATH has a Separate Tile Shower, Soaking Tub and DUAL VANITIES with NEW granite counters, sinks, faucets, and light fixtures. The PRIMARY closet is enormous too!. The other THREE UPSTAIRS BEDROOMS feature walk-in closets and ceiling fans. The NEW 5TH BEDROOM upstairs showcases an ELECTRIC Fireplace and could serve as an extra Media Room, Playroom or Office. The LAUNDRY ROOM is conveniently located upstairs too and is equipped with a WASHER/DRYER duo. **This home is truly MOVE-IN READY and has been FRESHLY PAINTED inside and out - even the Garage floor received a fresh coat of paint! BONUS: All windows are equipped with WOODEN BLINDS. The neighborhood AMENITIES include a clubhouse with fitness center, pool with zero entry area for the kids, playground, basketball, and tennis & pickleball courts. There’s something for everyone! With top level Forsyth schools only 5 minutes away, Bridgetowne offers a true sense of community. Conveniently located just off of GA 400 in Cumming, you can venture north to the Dawsonville Outlets, Dahlonega & the North GA Mountains or venture south to Lake Lanier, The Collection, Halcyon, and Avalon shopping areas. **Future area plans include the NEW Coal Mountain Town Center. For all of your daily needs you’ll find a wide variety of eateries and shoppes, plus an Aldi’s, just at the front of the neighborhood entrance. GREAT LOCATION & COMMUNITY, RENOVATED, MOVE-IN READY! You’ll be HOOKED once you step inside this beautiful, well-maintained home and experience its OPEN SPACES and LUXURIOUS FINISHES. Schedule your tour TODAY!
Zillow last checked: 8 hours ago
Listing updated: September 09, 2025 at 10:58pm
Listing Provided by:
DESIREE MARTIN,
Berkshire Hathaway HomeServices Georgia Properties
Bought with:
Aditya Kalkundri, 427836
Century 21 Results
Source: FMLS GA,MLS#: 7614074
Facts & features
Interior
Bedrooms & bathrooms
- Bedrooms: 5
- Bathrooms: 3
- Full bathrooms: 3
- Main level bathrooms: 1
- Main level bedrooms: 1
Primary bedroom
- Features: Oversized Master
- Level: Oversized Master
Bedroom
- Features: Oversized Master
Primary bathroom
- Features: Double Vanity, Separate His/Hers, Separate Tub/Shower, Soaking Tub
Dining room
- Features: Seats 12+, Separate Dining Room
Kitchen
- Features: Breakfast Bar, Cabinets White, Eat-in Kitchen, Kitchen Island, Pantry Walk-In, View to Family Room, Stone Counters, Solid Surface Counters
Heating
- Central, Forced Air, Natural Gas, Zoned
Cooling
- Central Air, Ceiling Fan(s), Electric, Zoned
Appliances
- Included: Dishwasher, Disposal, Dryer, Gas Range, Gas Water Heater, Microwave, Refrigerator, Self Cleaning Oven, Washer
- Laundry: Laundry Room, Upper Level
Features
- Coffered Ceiling(s), Crown Molding, Double Vanity, Entrance Foyer 2 Story, High Ceilings 9 ft Main, High Ceilings 9 ft Upper, Walk-In Closet(s), High Speed Internet, Tray Ceiling(s)
- Flooring: Luxury Vinyl, Carpet, Ceramic Tile, Tile
- Windows: Insulated Windows, Window Treatments, Double Pane Windows
- Basement: None
- Attic: Pull Down Stairs
- Number of fireplaces: 3
- Fireplace features: Electric, Family Room, Gas Log, Master Bedroom, Other Room
- Common walls with other units/homes: No Common Walls
Interior area
- Total structure area: 3,011
- Total interior livable area: 3,011 sqft
- Finished area above ground: 3,011
- Finished area below ground: 0
Property
Parking
- Total spaces: 4
- Parking features: Garage, Driveway, Attached, Garage Faces Front, Kitchen Level, Garage Door Opener
- Attached garage spaces: 2
- Has uncovered spaces: Yes
Accessibility
- Accessibility features: Accessible Bedroom, Accessible Closets, Accessible Doors, Accessible Entrance, Accessible Full Bath, Accessible Hallway(s), Accessible Kitchen
Features
- Levels: Two
- Stories: 2
- Patio & porch: Screened
- Exterior features: Private Yard, Awning(s), Other
- Pool features: None
- Spa features: None
- Fencing: Back Yard,Privacy,Wood,Fenced
- Has view: Yes
- View description: Neighborhood, City
- Waterfront features: None
- Body of water: None
Lot
- Size: 6,969 sqft
- Features: Back Yard, Landscaped, Front Yard, Level
Details
- Additional structures: Pergola, Other
- Parcel number: 217 694
- Other equipment: None
- Horse amenities: None
Construction
Type & style
- Home type: SingleFamily
- Architectural style: Traditional
- Property subtype: Single Family Residence, Residential
Materials
- Cement Siding, HardiPlank Type, Brick
- Foundation: Slab
- Roof: Composition,Ridge Vents
Condition
- Updated/Remodeled
- New construction: No
- Year built: 2015
Details
- Builder name: Wilson Parker Homes
- Warranty included: Yes
Utilities & green energy
- Electric: 110 Volts
- Sewer: Public Sewer
- Water: Public
- Utilities for property: Cable Available, Electricity Available, Natural Gas Available, Phone Available, Underground Utilities, Water Available, Sewer Available
Green energy
- Energy efficient items: None
- Energy generation: None
Community & neighborhood
Security
- Security features: Carbon Monoxide Detector(s), Fire Alarm, Smoke Detector(s)
Community
- Community features: Fitness Center, Clubhouse, Homeowners Assoc, Near Schools, Near Shopping, Pickleball, Playground, Pool, Tennis Court(s), Street Lights, Curbs, Sidewalks
Location
- Region: Cumming
- Subdivision: Bridgetowne
HOA & financial
HOA
- Has HOA: Yes
- HOA fee: $530 annually
- Services included: Maintenance Grounds, Swim, Tennis
Other
Other facts
- Listing terms: Cash,Conventional,FHA,VA Loan
- Road surface type: Asphalt, Paved
Price history
| Date | Event | Price |
|---|---|---|
| 9/29/2025 | Listing removed | $2,900$1/sqft |
Source: FMLS GA #7641140 Report a problem | ||
| 8/30/2025 | Listed for rent | $2,900+56.8%$1/sqft |
Source: FMLS GA #7641140 Report a problem | ||
| 8/29/2025 | Sold | $520,000-3.7%$173/sqft |
Source: | ||
| 8/2/2025 | Pending sale | $540,000$179/sqft |
Source: | ||
| 7/29/2025 | Listed for sale | $540,000$179/sqft |
Source: | ||
Public tax history
| Year | Property taxes | Tax assessment |
|---|---|---|
| 2024 | $4,963 +9.9% | $202,400 +10.3% |
| 2023 | $4,517 +16.3% | $183,520 +25.7% |
| 2022 | $3,885 +16% | $145,988 +20.4% |
Find assessor info on the county website
Neighborhood: Bridgetowne
Nearby schools
GreatSchools rating
- 7/10Coal Mountain Elementary SchoolGrades: PK-5Distance: 1.1 mi
- 5/10North Forsyth Middle SchoolGrades: 6-8Distance: 1.2 mi
- 8/10North Forsyth High SchoolGrades: 9-12Distance: 1.3 mi
Schools provided by the listing agent
- Elementary: Coal Mountain
- Middle: North Forsyth
- High: North Forsyth
Source: FMLS GA. This data may not be complete. We recommend contacting the local school district to confirm school assignments for this home.
Get a cash offer in 3 minutes
Find out how much your home could sell for in as little as 3 minutes with a no-obligation cash offer.
Estimated market value
$513,700
Get a cash offer in 3 minutes
Find out how much your home could sell for in as little as 3 minutes with a no-obligation cash offer.
Estimated market value
$513,700


