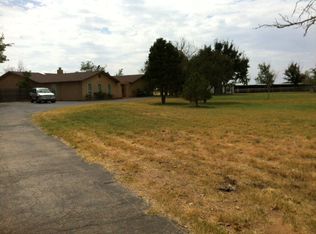AMAZING RANCH-STYLE W/ACREAGE IN NORTH MIDLAND! CLOSE TO THE POLO FIELDS & CENTRALLY LOCATED, THIS UPDATED PROPERTY IS MOVE-IN READY! GRANITE, WOOD FLOORING, FRESH PAINT & A KITCHEN THAT WILL WOW YOU! HIGH CEILINGS, TONS OF WINDOWS & CHARMING ARCHITECTURE! SITTING ON 4+/- ACRES W/ADDITIONAL ACREAGE AVAILABLE, SECURES ROOM FOR ANIMALS & PRIVACY! LARGE YARDS PERFECT FOR ENTERTAINING! OUTBUILDINGS!
This property is off market, which means it's not currently listed for sale or rent on Zillow. This may be different from what's available on other websites or public sources.

