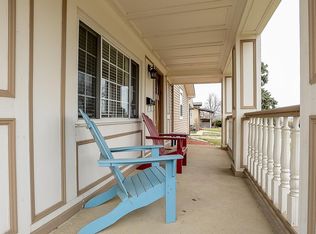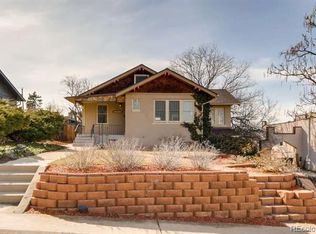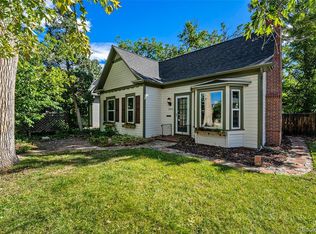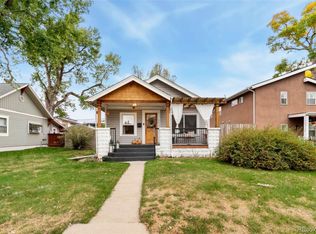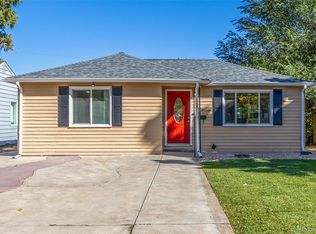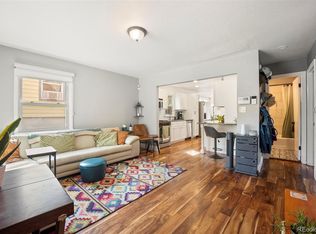Charming 1930s Single-Family Home in Regis / Berkeley – Denver, Colorado!
Welcome to this beautifully maintained 1930s single-family home located in the highly desirable Regis / Berkeley neighborhood of Denver. This prime location offers easy access to Regis University, Berkeley Lake Park, local coffee shops, restaurants, and quick routes to both downtown Denver and the mountains.
Inside, you’ll find original hardwood floors that highlight the home’s timeless character, along with classic ornate archways that add architectural charm. The spacious bedrooms are designed to comfortably accommodate queen or king-size beds, offering flexibility and comfort.
The home also features a basement providing additional space, complete with a laundry area and ample storage in the unfinished cellar-style layout — ideal for organization, hobbies, or future potential.
Recent updates and improvements include:
New roof installed in 2018,
Pella windows added in 2018,
Fresh interior paint,
Updated light fixtures,
Central air conditioning system 2018,
Brand-new sewer line installed in 2024,
Professionally landscaped front and backyard in 2024,
Front and rear sprinkler systems
With its central location, classic character, and thoughtful updates, this home offers a wonderful balance of charm, convenience, and modern functionality.
For more details, visit: https://bit.ly/5115Osceola
For sale
Price cut: $15K (11/5)
$515,000
5115 Osceola Street, Denver, CO 80212
2beds
828sqft
Est.:
Single Family Residence
Built in 1939
6,250 Square Feet Lot
$507,400 Zestimate®
$622/sqft
$-- HOA
What's special
Classic ornate archwaysBasement providing additional spaceFresh interior paintUpdated light fixturesOriginal hardwood floors
- 187 days |
- 389 |
- 19 |
Zillow last checked: 8 hours ago
Listing updated: November 23, 2025 at 08:17am
Listed by:
Andrea Osmond 303-250-0809 andrea.osmond@compass.com,
Compass - Denver
Source: REcolorado,MLS#: 7473305
Tour with a local agent
Facts & features
Interior
Bedrooms & bathrooms
- Bedrooms: 2
- Bathrooms: 1
- Full bathrooms: 1
- Main level bathrooms: 1
- Main level bedrooms: 2
Bedroom
- Description: Fits A Queen Bed And Has An Updated Fan
- Level: Main
Bedroom
- Description: Fits A King Size Bed And Updated Fan
- Level: Main
Bathroom
- Description: Double Sinks And Updated Bathroom
- Level: Main
Dining room
- Description: Over Looks The Backyard With Linoleum Floor And A New Light Fixture
- Level: Main
Kitchen
- Description: Repainted Cabinets With New Hardware Updated Lighting
- Level: Main
Laundry
- Description: Basement Has Laundry And Storage. Is Not Recorded In County Records. Square Footage Is Unknown.
- Level: Basement
Living room
- Description: Beautiful Vintage Archways And Original Hardwood Floors
- Level: Main
Heating
- Forced Air
Cooling
- Central Air
Appliances
- Included: Oven, Refrigerator
- Laundry: In Unit
Features
- Entrance Foyer, High Speed Internet, Laminate Counters, Smoke Free
- Flooring: Linoleum, Tile, Wood
- Windows: Double Pane Windows
- Basement: Cellar
- Common walls with other units/homes: No Common Walls
Interior area
- Total structure area: 828
- Total interior livable area: 828 sqft
- Finished area above ground: 828
- Finished area below ground: 0
Video & virtual tour
Property
Parking
- Total spaces: 1
- Parking features: Garage
- Garage spaces: 1
Features
- Levels: One
- Stories: 1
- Patio & porch: Covered, Deck, Front Porch
- Exterior features: Garden, Private Yard, Smart Irrigation
- Fencing: Partial
Lot
- Size: 6,250 Square Feet
- Features: Level, Sprinklers In Front, Sprinklers In Rear
Details
- Parcel number: 218404014
- Zoning: U-SU-C
- Special conditions: Standard
Construction
Type & style
- Home type: SingleFamily
- Architectural style: Bungalow
- Property subtype: Single Family Residence
Materials
- Frame
- Foundation: Concrete Perimeter
- Roof: Composition
Condition
- Updated/Remodeled
- Year built: 1939
Utilities & green energy
- Electric: 110V
- Sewer: Public Sewer
- Water: Public
- Utilities for property: Cable Available, Electricity Connected, Internet Access (Wired), Natural Gas Connected, Phone Available
Community & HOA
Community
- Security: Video Doorbell
- Subdivision: Berkeley
HOA
- Has HOA: No
Location
- Region: Denver
Financial & listing details
- Price per square foot: $622/sqft
- Tax assessed value: $469,500
- Annual tax amount: $2,199
- Date on market: 6/7/2025
- Listing terms: Cash,Conventional,FHA,VA Loan
- Exclusions: Seller's Personal Property
- Ownership: Individual
- Electric utility on property: Yes
- Road surface type: Gravel, Paved
Estimated market value
$507,400
$482,000 - $533,000
$2,073/mo
Price history
Price history
| Date | Event | Price |
|---|---|---|
| 11/5/2025 | Price change | $515,000-2.8%$622/sqft |
Source: | ||
| 8/19/2025 | Price change | $530,000-1.9%$640/sqft |
Source: | ||
| 6/7/2025 | Listed for sale | $540,000+42.1%$652/sqft |
Source: | ||
| 3/9/2018 | Sold | $380,000+9.5%$459/sqft |
Source: Public Record Report a problem | ||
| 2/10/2018 | Pending sale | $347,000$419/sqft |
Source: RE/MAX PROFESSIONALS CITY PROPERTIES #5147880 Report a problem | ||
Public tax history
Public tax history
| Year | Property taxes | Tax assessment |
|---|---|---|
| 2024 | $2,152 +8.1% | $27,770 -9.7% |
| 2023 | $1,991 +3.6% | $30,750 +22.9% |
| 2022 | $1,921 +0.6% | $25,030 -2.8% |
Find assessor info on the county website
BuyAbility℠ payment
Est. payment
$2,888/mo
Principal & interest
$2511
Property taxes
$197
Home insurance
$180
Climate risks
Neighborhood: Regis
Nearby schools
GreatSchools rating
- 8/10Centennial A School for Expeditionary LearningGrades: PK-5Distance: 0.6 mi
- 9/10Skinner Middle SchoolGrades: 6-8Distance: 1.2 mi
- 5/10North High SchoolGrades: 9-12Distance: 2.2 mi
Schools provided by the listing agent
- Elementary: Centennial
- Middle: Skinner
- High: North
- District: Denver 1
Source: REcolorado. This data may not be complete. We recommend contacting the local school district to confirm school assignments for this home.
- Loading
- Loading
