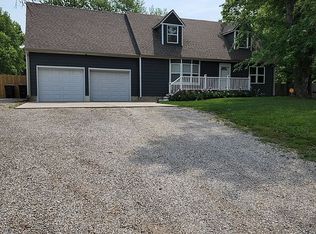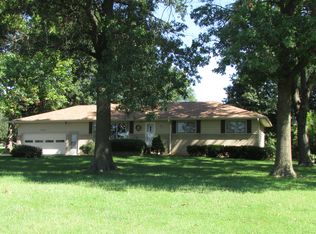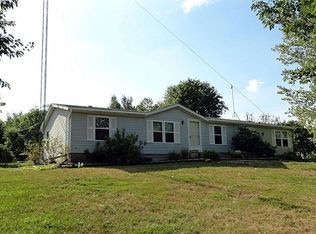Sold on 06/20/23
Price Unknown
5115 NE Shaffer Rd, Topeka, KS 66617
3beds
2,072sqft
Single Family Residence, Residential
Built in 1998
30 Acres Lot
$551,600 Zestimate®
$--/sqft
$1,313 Estimated rent
Home value
$551,600
$480,000 - $623,000
$1,313/mo
Zestimate® history
Loading...
Owner options
Explore your selling options
What's special
This house on 30 +/- acres is located just northeast of Topeka, Kansas. It is a full-setup equine property with a pasture, barn, stalls, and arena. The 3 bedroom, 2 bathroom updated home has 1,932 finished square feet and a full unfinished basement. The house boasts a great layout with an open floor plan and a large wood-burning fireplace. An oversized 2 car attached garage has two 8'x10' doors and plenty of extra space for storage. The backyard includes a garden shed that could be converted into a chicken coop. The property has electricity, rural water, propane, and a septic system. The pasture primarily consists of cool-season grasses and has perimeter fencing in place along with pipe-fenced pens. The large 40'x60' equine barn is set up with five stalls, an insulated tack room, and an additional 20'x60' lean-to. The pens also include a 15'x40' and a 15'x72' lean-to. One of the best features of the property is the 150'x200' riding arena with sand footings. There are four outdoor spigots used for livestock watering, as well as two 30-amp RV hookup plugs. This truly is a special equine property and a must-see!
Zillow last checked: 8 hours ago
Listing updated: June 21, 2023 at 07:38am
Listed by:
Trent Siegle 620-767-2926,
Midwest Land Group
Bought with:
House Non Member
SUNFLOWER ASSOCIATION OF REALT
Source: Sunflower AOR,MLS#: 228537
Facts & features
Interior
Bedrooms & bathrooms
- Bedrooms: 3
- Bathrooms: 2
- Full bathrooms: 2
Primary bedroom
- Level: Main
- Area: 196
- Dimensions: 14x14
Bedroom 2
- Level: Main
- Area: 169
- Dimensions: 13x13
Bedroom 3
- Level: Main
- Area: 130
- Dimensions: 10x13
Dining room
- Level: Main
- Area: 108
- Dimensions: 9x12
Family room
- Level: Main
- Area: 272
- Dimensions: 16x17
Kitchen
- Level: Main
- Area: 208
- Dimensions: 13x16
Laundry
- Level: Main
- Area: 60
- Dimensions: 6x10
Living room
- Level: Main
- Area: 143
- Dimensions: 11x13
Heating
- Natural Gas, Propane Rented
Cooling
- Central Air
Appliances
- Included: Gas Range, Range Hood, Dishwasher, Refrigerator, Disposal
- Laundry: Main Level
Features
- Sheetrock, Vaulted Ceiling(s)
- Flooring: Laminate, Carpet
- Basement: Sump Pump,Concrete,Full,Unfinished,Daylight
- Number of fireplaces: 1
- Fireplace features: One, Wood Burning, Living Room
Interior area
- Total structure area: 2,072
- Total interior livable area: 2,072 sqft
- Finished area above ground: 2,072
- Finished area below ground: 0
Property
Parking
- Parking features: Attached, Auto Garage Opener(s), Garage Door Opener
- Has attached garage: Yes
Features
- Patio & porch: Covered
- Fencing: Fenced
Lot
- Size: 30 Acres
- Dimensions: 30 acres
Details
- Additional structures: Shed(s), Outbuilding
- Parcel number: R1234
- Special conditions: Standard,Arm's Length
Construction
Type & style
- Home type: MobileManufactured
- Architectural style: Ranch
- Property subtype: Single Family Residence, Residential
Materials
- Other
- Roof: Metal
Condition
- Year built: 1998
Utilities & green energy
- Water: Rural Water
Community & neighborhood
Security
- Security features: Fire Alarm
Location
- Region: Topeka
- Subdivision: Shawnee County
Price history
| Date | Event | Price |
|---|---|---|
| 6/20/2023 | Sold | -- |
Source: | ||
| 4/12/2023 | Listed for sale | $549,740-10.6%$265/sqft |
Source: | ||
| 3/23/2023 | Listing removed | -- |
Source: Owner | ||
| 3/21/2023 | Listed for sale | $615,000$297/sqft |
Source: Owner | ||
Public tax history
| Year | Property taxes | Tax assessment |
|---|---|---|
| 2025 | -- | $51,472 +1.7% |
| 2024 | $6,502 +38% | $50,587 +36.9% |
| 2023 | $4,710 +6% | $36,957 +7.3% |
Find assessor info on the county website
Neighborhood: 66617
Nearby schools
GreatSchools rating
- 6/10North FairviewGrades: K-6Distance: 1.7 mi
- 5/10Seaman Middle SchoolGrades: 7-8Distance: 3.4 mi
- 6/10Seaman High SchoolGrades: 9-12Distance: 3.8 mi
Schools provided by the listing agent
- Elementary: Elmont Elementary School/USD 345
- Middle: Seaman Middle School/USD 345
- High: Seaman High School/USD 345
Source: Sunflower AOR. This data may not be complete. We recommend contacting the local school district to confirm school assignments for this home.


