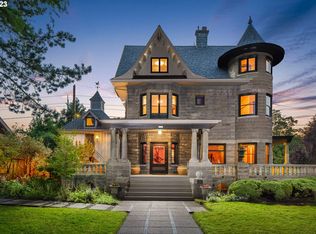Sold
$675,000
5115 NE Garfield Ave, Portland, OR 97211
5beds
2,354sqft
Residential, Single Family Residence
Built in 1922
5,227.2 Square Feet Lot
$657,200 Zestimate®
$287/sqft
$4,198 Estimated rent
Home value
$657,200
$611,000 - $710,000
$4,198/mo
Zestimate® history
Loading...
Owner options
Explore your selling options
What's special
Did you know there are 5 Golf Courses within 15 minutes of this stunning Fred Tunturi Craftsman House in Northeast Portland? This well-maintained 1 1/2-story home has an expansive front porch inviting you to relax & unwind. Upstairs, you will find the primary suite, while the lower-level mother-in-law studio is complete with a separate entrance, providing flexible living options. You'll love the abundance of storage throughout the property, windows that bathe the home in natural light, and cozy up to the wood-burning fireplace. Step outside to enjoy the private exterior patio, all you need is a fire pit for a cozy outdoor hangout and the detached garage for your car or extra storage. NE Garfield Avenue has noteworthy walkability to local establishments, grocery stores, banks, restaurants, & everything the Alberta arts neighborhood offers. Also, quick access to Hwy 5, PDX community college, and the Portland International Airport makes it the best of Portland living. Don't miss your chance to own this timeless gem! [Home Energy Score = 2. HES Report at https://rpt.greenbuildingregistry.com/hes/OR10234440]
Zillow last checked: 8 hours ago
Listing updated: March 22, 2025 at 06:40am
Listed by:
Marika Feibel info@inhabitre.com,
Inhabit Real Estate
Bought with:
Lily Wyss, 201217797
Living Room Realty
Source: RMLS (OR),MLS#: 24089662
Facts & features
Interior
Bedrooms & bathrooms
- Bedrooms: 5
- Bathrooms: 3
- Full bathrooms: 3
- Main level bathrooms: 1
Primary bedroom
- Features: Bathroom, Closet, Walkin Shower, Wallto Wall Carpet
- Level: Upper
- Area: 608
- Dimensions: 38 x 16
Bedroom 2
- Features: Closet, High Ceilings, Wood Floors
- Level: Main
- Area: 144
- Dimensions: 12 x 12
Bedroom 3
- Features: Closet, High Ceilings, Wood Floors
- Level: Main
- Area: 100
- Dimensions: 10 x 10
Bedroom 4
- Features: Closet, Wood Floors
- Level: Lower
- Area: 100
- Dimensions: 10 x 10
Dining room
- Features: Builtin Features, Wood Floors
- Level: Main
- Area: 156
- Dimensions: 12 x 13
Kitchen
- Features: Dishwasher, Eat Bar, Free Standing Range, Free Standing Refrigerator, Wood Floors
- Level: Main
- Area: 135
- Width: 15
Living room
- Features: Builtin Features, Fireplace, Living Room Dining Room Combo, Wood Floors
- Level: Main
- Area: 208
- Dimensions: 13 x 16
Heating
- Forced Air, Fireplace(s)
Appliances
- Included: Free-Standing Range, Free-Standing Refrigerator, Washer/Dryer, Dishwasher, Gas Water Heater
- Laundry: Laundry Room
Features
- High Ceilings, Vaulted Ceiling(s), Closet, Bathroom, Shower, Sink, Studio, Pantry, Built-in Features, Eat Bar, Living Room Dining Room Combo, Walkin Shower
- Flooring: Concrete, Hardwood, Wall to Wall Carpet, Wood
- Windows: Storm Window(s), Wood Frames
- Basement: Exterior Entry,Full,Separate Living Quarters Apartment Aux Living Unit
- Fireplace features: Wood Burning
- Furnished: Yes
Interior area
- Total structure area: 2,354
- Total interior livable area: 2,354 sqft
Property
Parking
- Total spaces: 1
- Parking features: Driveway, Parking Pad, Detached
- Garage spaces: 1
- Has uncovered spaces: Yes
Features
- Stories: 2
- Patio & porch: Patio, Porch
- Exterior features: Garden, Yard, Exterior Entry
Lot
- Size: 5,227 sqft
- Features: Level, SqFt 5000 to 6999
Details
- Additional structures: Furnished
- Parcel number: R298114
Construction
Type & style
- Home type: SingleFamily
- Architectural style: Craftsman
- Property subtype: Residential, Single Family Residence
Materials
- Lap Siding, Wood Siding
- Foundation: Concrete Perimeter
- Roof: Composition
Condition
- Resale
- New construction: No
- Year built: 1922
Utilities & green energy
- Gas: Gas
- Sewer: Public Sewer
- Water: Public
- Utilities for property: Other Internet Service
Community & neighborhood
Location
- Region: Portland
Other
Other facts
- Listing terms: Cash,Conventional
- Road surface type: Paved
Price history
| Date | Event | Price |
|---|---|---|
| 3/20/2025 | Sold | $675,000+0%$287/sqft |
Source: | ||
| 3/5/2025 | Pending sale | $674,900$287/sqft |
Source: | ||
| 2/27/2025 | Price change | $674,900-2.9%$287/sqft |
Source: | ||
| 1/23/2025 | Listed for sale | $694,900$295/sqft |
Source: | ||
| 1/22/2025 | Pending sale | $694,900$295/sqft |
Source: | ||
Public tax history
| Year | Property taxes | Tax assessment |
|---|---|---|
| 2025 | $3,413 +3.7% | $126,660 +3% |
| 2024 | $3,290 +4% | $122,980 +3% |
| 2023 | $3,164 +2.2% | $119,400 +3% |
Find assessor info on the county website
Neighborhood: King
Nearby schools
GreatSchools rating
- 8/10Martin Luther King Jr. SchoolGrades: PK-5Distance: 0.2 mi
- 8/10Harriet Tubman Middle SchoolGrades: 6-8Distance: 1.5 mi
- 5/10Jefferson High SchoolGrades: 9-12Distance: 0.4 mi
Schools provided by the listing agent
- Elementary: Martinl King Jr
- Middle: Harriet Tubman
- High: Jefferson
Source: RMLS (OR). This data may not be complete. We recommend contacting the local school district to confirm school assignments for this home.
Get a cash offer in 3 minutes
Find out how much your home could sell for in as little as 3 minutes with a no-obligation cash offer.
Estimated market value
$657,200
Get a cash offer in 3 minutes
Find out how much your home could sell for in as little as 3 minutes with a no-obligation cash offer.
Estimated market value
$657,200
