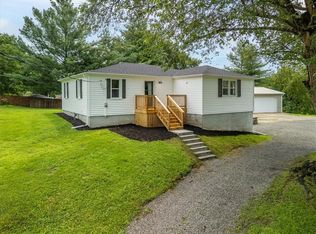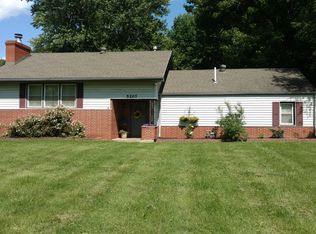Well maintained home with 3 bedrooms, 2 car garage sitting on over 1/2 an acre. Vaulted ceilings, fresh paint, new carpet and flooring. Updated kitchen with walk in pantry. Expansive main floor family room walks out to the large deck. Main floor laundry, updated baths, newer furnace and water heater. Storage shed and treehouse in the back yard. Nothing left to do but move in and enjoy.
This property is off market, which means it's not currently listed for sale or rent on Zillow. This may be different from what's available on other websites or public sources.

