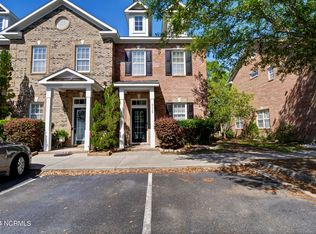Sold for $245,000 on 06/28/24
$245,000
5115 Exton Park Loop, Castle Hayne, NC 28429
2beds
1,235sqft
Townhouse
Built in 2008
871.2 Square Feet Lot
$253,200 Zestimate®
$198/sqft
$1,767 Estimated rent
Home value
$253,200
$230,000 - $276,000
$1,767/mo
Zestimate® history
Loading...
Owner options
Explore your selling options
What's special
Welcome to your dream of a simpler lifestyle! This charming 2-bedroom, 2.5-bathroom townhome, built in 2008, has been thoughtfully updated to offer modern comfort and convenience. Enjoy peace of mind with a newer roof, heat pump, and water heater. The kitchen is a dream with new appliances, an abundance of cabinets, beautiful granite countertop, and an added pantry that enhances storage.
The living room is bathed in natural light, thanks to the sliding glass door that leads to the private, enclosed back patio with a privacy fence—perfect for relaxing or entertaining.
The 2 large bedrooms are on the 2nd floor and offer private en suite bathrooms, and built ins.
Located in a quaint community featuring a gorgeous swimming pool, sidewalks, assigned parking, and meticulous landscaping.
Priced just under $255,000, this gem is a rare find in Wilmington. You'll love the quick access to major highways, downtown, shopping, and the beautiful area beaches.
Don't miss out on this perfect blend of comfort and convenience!
Zillow last checked: 8 hours ago
Listing updated: July 01, 2024 at 11:09am
Listed by:
Harpo Properties 910-232-6520,
Keller Williams Innovate-Wilmington
Bought with:
Heather A Smith, 258040
Keller Williams Innovate-Pleasure Island
Source: Hive MLS,MLS#: 100444768 Originating MLS: Cape Fear Realtors MLS, Inc.
Originating MLS: Cape Fear Realtors MLS, Inc.
Facts & features
Interior
Bedrooms & bathrooms
- Bedrooms: 2
- Bathrooms: 3
- Full bathrooms: 2
- 1/2 bathrooms: 1
Primary bedroom
- Level: Second
- Dimensions: 11 x 15
Bedroom 2
- Level: Second
- Dimensions: 12 x 13
Dining room
- Level: First
- Dimensions: 10 x 13
Kitchen
- Level: First
- Dimensions: 10 x 12
Living room
- Level: First
- Dimensions: 14 x 13
Heating
- Heat Pump, Electric
Cooling
- Heat Pump
Appliances
- Included: Electric Oven, Built-In Microwave, Washer, Refrigerator, Ice Maker, Dryer, Disposal, Dishwasher
- Laundry: Laundry Closet
Features
- High Ceilings, Ceiling Fan(s), Pantry, Blinds/Shades
- Flooring: Carpet, LVT/LVP, Tile
- Basement: None
- Attic: Pull Down Stairs
- Has fireplace: No
- Fireplace features: None
- Common walls with other units/homes: 2+ Common Walls
Interior area
- Total structure area: 1,235
- Total interior livable area: 1,235 sqft
Property
Parking
- Parking features: Asphalt, Assigned, On Site
- Details: Parking Lot
Accessibility
- Accessibility features: None
Features
- Levels: Two
- Stories: 2
- Patio & porch: Covered, Patio, Porch
- Exterior features: Cluster Mailboxes
- Pool features: In Ground
- Fencing: Back Yard,Privacy
- Waterfront features: None
Lot
- Size: 871.20 sqft
Details
- Parcel number: R01800007092000
- Zoning: R-10
- Special conditions: Standard
Construction
Type & style
- Home type: Townhouse
- Property subtype: Townhouse
Materials
- Brick
- Foundation: Slab
- Roof: Shingle
Condition
- New construction: No
- Year built: 2008
Utilities & green energy
- Sewer: Public Sewer
- Water: Public
- Utilities for property: Sewer Available, Water Available
Community & neighborhood
Security
- Security features: Smoke Detector(s)
Location
- Region: Castle Hayne
- Subdivision: Exton Park Townhomes
HOA & financial
HOA
- Has HOA: Yes
- HOA fee: $2,400 monthly
- Amenities included: Clubhouse, Pool, Maintenance Common Areas, Maintenance Grounds, Maintenance Roads, Management, Master Insure, Sidewalks, Street Lights, Termite Bond
- Association name: Network
- Association phone: 800-830-2118
Other
Other facts
- Listing agreement: Exclusive Right To Sell
- Listing terms: Cash,Conventional,FHA,USDA Loan,VA Loan
- Road surface type: Paved
Price history
| Date | Event | Price |
|---|---|---|
| 6/28/2024 | Sold | $245,000-3.9%$198/sqft |
Source: | ||
| 5/30/2024 | Contingent | $254,900$206/sqft |
Source: | ||
| 5/30/2024 | Pending sale | $254,900$206/sqft |
Source: | ||
| 5/15/2024 | Listed for sale | $254,900+64.6%$206/sqft |
Source: | ||
| 12/8/2017 | Sold | $154,900$125/sqft |
Source: | ||
Public tax history
| Year | Property taxes | Tax assessment |
|---|---|---|
| 2024 | $971 +0.4% | $176,200 |
| 2023 | $967 -0.9% | $176,200 |
| 2022 | $976 +0.3% | $176,200 |
Find assessor info on the county website
Neighborhood: 28429
Nearby schools
GreatSchools rating
- 7/10Castle Hayne ElementaryGrades: PK-5Distance: 1.7 mi
- 9/10Holly Shelter Middle SchoolGrades: 6-8Distance: 1.7 mi
- 4/10Emsley A Laney HighGrades: 9-12Distance: 2.2 mi
Schools provided by the listing agent
- Elementary: Castle Hayne
- Middle: Holly Shelter
- High: Laney
Source: Hive MLS. This data may not be complete. We recommend contacting the local school district to confirm school assignments for this home.

Get pre-qualified for a loan
At Zillow Home Loans, we can pre-qualify you in as little as 5 minutes with no impact to your credit score.An equal housing lender. NMLS #10287.
Sell for more on Zillow
Get a free Zillow Showcase℠ listing and you could sell for .
$253,200
2% more+ $5,064
With Zillow Showcase(estimated)
$258,264