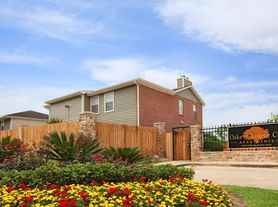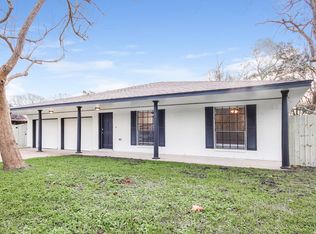Move-in ready 2,384 sq ft, 3-bed, 2.5-bath home in Countryside! Freshly updated with new vinyl plank flooring, paint, lighting, and ceiling fans. New high-efficiency AC with Nest thermostat, stainless steel gas range, and microwave. Open kitchen with island, freshly painted cabinets, and walk-in pantry flows into breakfast and family rooms perfect for gatherings. Cozy gas-log fireplace in light-filled living room with abundant windows. Spacious 21x19 primary suite with refreshed bath, including new fixtures. Secondary bedrooms offer walk-in closets, one with a versatile flex room. Secondary bathrooms have new toilets and fixtures. Separate study with double doors for work or relaxation. Large fenced backyard on corner lot with 2-car garage. In top-rated Clear Creek ISD, steps from community park and pool. Ready for you tour today!
Copyright notice - Data provided by HAR.com 2022 - All information provided should be independently verified.
House for rent
$2,650/mo
5115 Cherrywood Ct, League City, TX 77573
3beds
2,384sqft
Price may not include required fees and charges.
Singlefamily
Available now
-- Pets
Electric, ceiling fan
Electric dryer hookup laundry
2 Attached garage spaces parking
Natural gas, fireplace
What's special
Cozy gas-log fireplaceRefreshed bathNew vinyl plank flooringAbundant windowsCorner lotNew toilets and fixturesSeparate study
- 2 days |
- -- |
- -- |
Travel times
Looking to buy when your lease ends?
Consider a first-time homebuyer savings account designed to grow your down payment with up to a 6% match & 3.83% APY.
Facts & features
Interior
Bedrooms & bathrooms
- Bedrooms: 3
- Bathrooms: 3
- Full bathrooms: 2
- 1/2 bathrooms: 1
Rooms
- Room types: Breakfast Nook, Office
Heating
- Natural Gas, Fireplace
Cooling
- Electric, Ceiling Fan
Appliances
- Included: Dishwasher, Disposal, Microwave, Oven, Range
- Laundry: Electric Dryer Hookup, Hookups, Washer Hookup
Features
- All Bedrooms Up, Ceiling Fan(s), High Ceilings, Primary Bed - 2nd Floor, Walk-In Closet(s)
- Flooring: Linoleum/Vinyl
- Has fireplace: Yes
Interior area
- Total interior livable area: 2,384 sqft
Property
Parking
- Total spaces: 2
- Parking features: Attached, Driveway, Covered
- Has attached garage: Yes
- Details: Contact manager
Features
- Stories: 2
- Exterior features: 0 Up To 1/4 Acre, 1 Living Area, All Bedrooms Up, Architecture Style: Traditional, Attached, Back Yard, Corner Lot, Driveway, Electric Dryer Hookup, Garage Door Opener, Gas, Gas Log, Heating: Gas, High Ceilings, Insulated Doors, Insulated/Low-E windows, Living Area - 1st Floor, Living/Dining Combo, Lot Features: Back Yard, Corner Lot, Subdivided, 0 Up To 1/4 Acre, Playground, Pool, Primary Bed - 2nd Floor, Subdivided, Trash Pick Up, Utility Room, Walk-In Closet(s), Washer Hookup, Window Coverings
Details
- Parcel number: 281900050065000
Construction
Type & style
- Home type: SingleFamily
- Property subtype: SingleFamily
Condition
- Year built: 1997
Community & HOA
Community
- Features: Playground
Location
- Region: League City
Financial & listing details
- Lease term: 12 Months
Price history
| Date | Event | Price |
|---|---|---|
| 10/21/2025 | Listed for rent | $2,650+43.2%$1/sqft |
Source: | ||
| 9/8/2019 | Listing removed | $1,850$1/sqft |
Source: RE/MAX Space Center-Clear Lake #6086847 | ||
| 8/16/2019 | Listed for rent | $1,850+9.5%$1/sqft |
Source: RE/MAX Space Center-Clear Lake #6086847 | ||
| 9/6/2017 | Listing removed | $1,690$1/sqft |
Source: RE/MAX Space Center-Clear Lake #60978654 | ||
| 8/17/2017 | Price change | $1,690-3.4%$1/sqft |
Source: RE/MAX Space Center-Clear Lake #60978654 | ||

