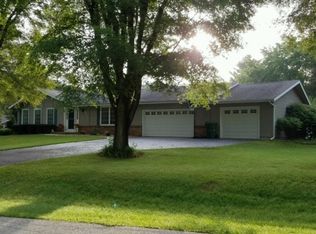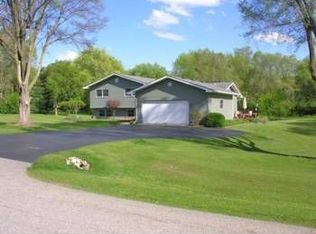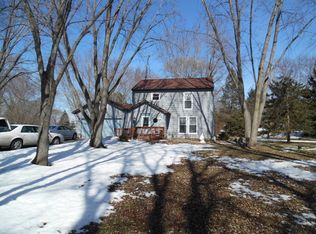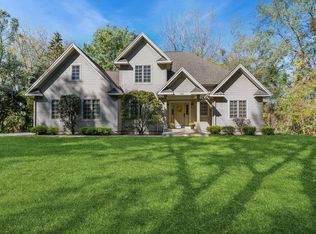Closed
$345,000
5115 Bonnie Brae Rd, Richmond, IL 60071
4beds
2,968sqft
Single Family Residence
Built in 1978
1.23 Acres Lot
$373,600 Zestimate®
$116/sqft
$3,229 Estimated rent
Home value
$373,600
$340,000 - $411,000
$3,229/mo
Zestimate® history
Loading...
Owner options
Explore your selling options
What's special
Welcome to 5115 Bonnie Brae Road of Canterbury Heights... A Serene setting introduces this four bedroom two bath ranch situated on 1.23 picturesque acres. The home offers a thoughtful design with its spacious foyer, vaulted ceilings and stunning floor to ceiling brick fireplace, and opens to the dining area and kitchen complete with convenient breakfast bar. The main suite includes a full bath with separate shower as well as access out to the deck and backyard. Two additional bedrooms, a laundry room, and full bath complete the main level. The finished basement showcases a generous size family room, spacious bedroom, workshop, large storage area and smartly placed access leading to the garage. Simply an immaculate home and property that is a pleasure to experience.
Zillow last checked: 8 hours ago
Listing updated: October 24, 2024 at 01:02am
Listing courtesy of:
Terri Mlyniec 815-347-9212,
Baird & Warner
Bought with:
Terri Mlyniec
Baird & Warner
Source: MRED as distributed by MLS GRID,MLS#: 12138050
Facts & features
Interior
Bedrooms & bathrooms
- Bedrooms: 4
- Bathrooms: 2
- Full bathrooms: 2
Primary bedroom
- Features: Flooring (Carpet), Window Treatments (Blinds), Bathroom (Full)
- Level: Main
- Area: 196 Square Feet
- Dimensions: 14X14
Bedroom 2
- Features: Flooring (Carpet), Window Treatments (Blinds)
- Level: Main
- Area: 110 Square Feet
- Dimensions: 10X11
Bedroom 3
- Features: Flooring (Carpet), Window Treatments (Blinds)
- Level: Main
- Area: 100 Square Feet
- Dimensions: 10X10
Bedroom 4
- Features: Flooring (Carpet)
- Level: Basement
- Area: 224 Square Feet
- Dimensions: 16X14
Dining room
- Features: Flooring (Carpet), Window Treatments (Blinds)
- Level: Main
- Area: 182 Square Feet
- Dimensions: 13X14
Family room
- Features: Flooring (Carpet)
- Level: Basement
- Area: 1107 Square Feet
- Dimensions: 41X27
Foyer
- Features: Flooring (Parquet)
- Level: Main
- Area: 90 Square Feet
- Dimensions: 9X10
Kitchen
- Features: Kitchen (Eating Area-Breakfast Bar), Flooring (Ceramic Tile), Window Treatments (Blinds)
- Level: Main
- Area: 126 Square Feet
- Dimensions: 9X14
Laundry
- Features: Flooring (Ceramic Tile), Window Treatments (Blinds)
- Level: Main
- Area: 105 Square Feet
- Dimensions: 7X15
Living room
- Features: Flooring (Carpet), Window Treatments (Blinds)
- Level: Main
- Area: 273 Square Feet
- Dimensions: 21X13
Storage
- Features: Flooring (Other)
- Level: Basement
- Area: 286 Square Feet
- Dimensions: 26X11
Other
- Features: Flooring (Other)
- Level: Basement
- Area: 156 Square Feet
- Dimensions: 12X13
Heating
- Natural Gas, Forced Air
Cooling
- Central Air
Appliances
- Included: Range, Microwave, Dishwasher, Refrigerator, Washer, Dryer, Humidifier, Gas Water Heater
- Laundry: Main Level, Gas Dryer Hookup
Features
- Cathedral Ceiling(s)
- Windows: Screens
- Basement: Finished,Exterior Entry,Bath/Stubbed,Full
- Number of fireplaces: 2
- Fireplace features: Wood Burning, Family Room, Living Room
Interior area
- Total structure area: 2,968
- Total interior livable area: 2,968 sqft
- Finished area below ground: 1,484
Property
Parking
- Total spaces: 7
- Parking features: Asphalt, Garage Door Opener, On Site, Attached, Side Apron, Driveway, Garage
- Attached garage spaces: 2
- Has uncovered spaces: Yes
Accessibility
- Accessibility features: No Disability Access
Features
- Stories: 1
- Patio & porch: Deck
Lot
- Size: 1.23 Acres
- Dimensions: 160X175X176.7X175.6X282.35
- Features: Mature Trees
Details
- Additional structures: Workshop, Shed(s)
- Parcel number: 0416277002
- Special conditions: None
- Other equipment: Water-Softener Owned, Ceiling Fan(s), Sump Pump, Backup Sump Pump;, Radon Mitigation System
Construction
Type & style
- Home type: SingleFamily
- Architectural style: Ranch
- Property subtype: Single Family Residence
Materials
- Vinyl Siding, Stone
- Foundation: Concrete Perimeter
- Roof: Asphalt
Condition
- New construction: No
- Year built: 1978
Details
- Builder model: CUSTOM RANCH
Utilities & green energy
- Sewer: Septic Tank
- Water: Well
Community & neighborhood
Security
- Security features: Carbon Monoxide Detector(s)
Community
- Community features: Street Paved
Location
- Region: Richmond
- Subdivision: Canterbury
Other
Other facts
- Listing terms: Conventional
- Ownership: Fee Simple
Price history
| Date | Event | Price |
|---|---|---|
| 10/22/2024 | Sold | $345,000+1.8%$116/sqft |
Source: | ||
| 9/29/2024 | Contingent | $339,000$114/sqft |
Source: | ||
| 9/28/2024 | Listed for sale | $339,000$114/sqft |
Source: | ||
| 8/18/2024 | Contingent | $339,000$114/sqft |
Source: | ||
| 8/16/2024 | Listed for sale | $339,000$114/sqft |
Source: | ||
Public tax history
| Year | Property taxes | Tax assessment |
|---|---|---|
| 2024 | $6,887 +2.7% | $92,952 +9.4% |
| 2023 | $6,707 +4.5% | $84,973 +11.1% |
| 2022 | $6,416 +21.3% | $76,511 +4.2% |
Find assessor info on the county website
Neighborhood: 60071
Nearby schools
GreatSchools rating
- 6/10Richmond Grade SchoolGrades: PK-5Distance: 1.1 mi
- 6/10Nippersink Middle SchoolGrades: 6-8Distance: 0.6 mi
- 8/10Richmond-Burton High SchoolGrades: 9-12Distance: 1.4 mi
Schools provided by the listing agent
- Elementary: Richmond Grade School
- Middle: Nippersink Middle School
- High: Richmond-Burton Community High S
- District: 2
Source: MRED as distributed by MLS GRID. This data may not be complete. We recommend contacting the local school district to confirm school assignments for this home.
Get a cash offer in 3 minutes
Find out how much your home could sell for in as little as 3 minutes with a no-obligation cash offer.
Estimated market value
$373,600



