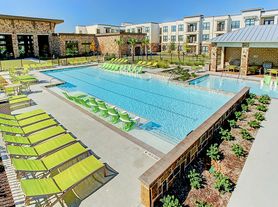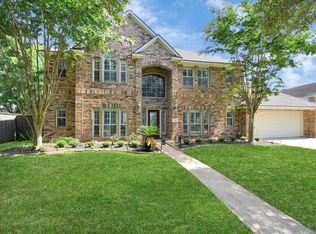Located in an exclusive enclave of 100 homes, this 5/4.5-bath home is located in a gated community with exemplary schools.Step through the dble leaded glass drs into a grand entryway with custom tile inlays.French dr opens to the private study adorned with rich wood flrs, while the formal dining rm & living area continue the warm wood flring & feature soaring ceilings & a stunning flr to ceiling flagstone fireplace. Elegant custom drapes stay.The chef's kitchen has 42" cabinets, tile backsplash with inserts, gas cktop, dble ovens, butler's pantry, island with pendant lighting.The primary suite is downstairs, highlighted by bay windows, coffered ceilings,& wood flring. The spa-like en-suite bath includes his&her sinks, separate shower& soaking tub,& an expansive walk-in closet.Upstairs, the wrought iron staircase leads to a media room, game room,& additional bedrooms with open views of the downstairs living space from above.Enjoy the outdrs with a covered patio& a nicely sized backyard.
Copyright notice - Data provided by HAR.com 2022 - All information provided should be independently verified.
House for rent
$4,900/mo
5115 Blue Lake Creek Trl, Katy, TX 77494
5beds
4,659sqft
Price may not include required fees and charges.
Singlefamily
Available now
-- Pets
Electric, ceiling fan
In unit laundry
3 Attached garage spaces parking
Natural gas, fireplace
What's special
Nicely sized backyardExpansive walk-in closetBay windowsCovered patioSpa-like en-suite bathPrivate studyGame room
- 124 days |
- -- |
- -- |
Travel times
Looking to buy when your lease ends?
Get a special Zillow offer on an account designed to grow your down payment. Save faster with up to a 6% match & an industry leading APY.
Offer exclusive to Foyer+; Terms apply. Details on landing page.
Facts & features
Interior
Bedrooms & bathrooms
- Bedrooms: 5
- Bathrooms: 5
- Full bathrooms: 4
- 1/2 bathrooms: 1
Rooms
- Room types: Breakfast Nook, Office
Heating
- Natural Gas, Fireplace
Cooling
- Electric, Ceiling Fan
Appliances
- Included: Dishwasher, Disposal, Double Oven, Microwave, Refrigerator, Stove, Washer
- Laundry: In Unit, Washer Hookup
Features
- Ceiling Fan(s), En-Suite Bath, Formal Entry/Foyer, High Ceilings, Primary Bed - 1st Floor, Wired for Sound
- Flooring: Tile
- Has fireplace: Yes
Interior area
- Total interior livable area: 4,659 sqft
Property
Parking
- Total spaces: 3
- Parking features: Attached, Driveway, Covered
- Has attached garage: Yes
- Details: Contact manager
Features
- Stories: 2
- Exterior features: 1 Living Area, Attached, Back Yard, Driveway, En-Suite Bath, Formal Dining, Formal Entry/Foyer, Gameroom Up, Garage Door Opener, Gas, Gas Log, Gated, Heating: Gas, High Ceilings, Ice Maker, Living Area - 1st Floor, Lot Features: Back Yard, Subdivided, Media Room, Patio/Deck, Primary Bed - 1st Floor, Screens, Sprinkler System, Subdivided, Utility Room, Washer Hookup, Window Coverings, Wired for Sound
Details
- Parcel number: 2278540010510914
Construction
Type & style
- Home type: SingleFamily
- Property subtype: SingleFamily
Condition
- Year built: 2013
Community & HOA
Location
- Region: Katy
Financial & listing details
- Lease term: Long Term,12 Months
Price history
| Date | Event | Price |
|---|---|---|
| 7/20/2025 | Price change | $4,900-10.9%$1/sqft |
Source: | ||
| 6/21/2025 | Listed for rent | $5,500$1/sqft |
Source: | ||

