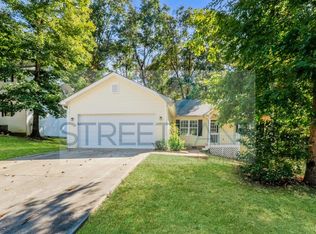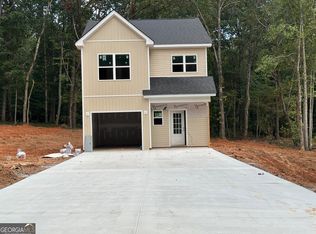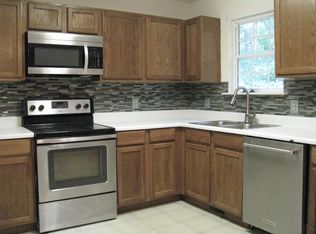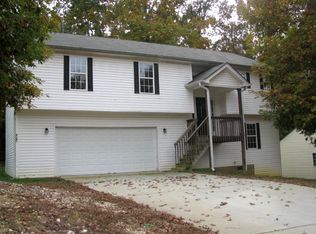Closed
$330,000
5115 Bird Rd, Gainesville, GA 30506
3beds
1,464sqft
Single Family Residence
Built in 2025
0.59 Acres Lot
$322,300 Zestimate®
$225/sqft
$1,962 Estimated rent
Home value
$322,300
$293,000 - $355,000
$1,962/mo
Zestimate® history
Loading...
Owner options
Explore your selling options
What's special
NO HOA! Conveniently located just off GA Hwy 60 on peaceful Bird Rd in beautiful Gainesville, this Tara Hills plan offers a thoughtful layout perfect for both daily living and entertaining. All bedrooms are tucked away upstairs, allowing the main floor to feature a bright, open-concept design ideal for gatherings. Enjoy the modern finishes you expect in a brand-new home - from high-end LVP flooring to gleaming granite countertops. The upstairs laundry room adds everyday convenience, with easy access from all bedrooms. This prime location puts you just 10 minutes from both Gainesville and Dahlonega, and only a short drive farther to Dawsonville. Affordable living in a stunning new home is within your reach - don't miss it!
Zillow last checked: 8 hours ago
Listing updated: October 07, 2025 at 06:10am
Listed by:
Jessica A Wade 770-540-3641,
eXp Realty
Bought with:
Melissa Banner, 361742
GA Realty LLC
Source: GAMLS,MLS#: 10518807
Facts & features
Interior
Bedrooms & bathrooms
- Bedrooms: 3
- Bathrooms: 3
- Full bathrooms: 2
- 1/2 bathrooms: 1
Kitchen
- Features: Kitchen Island, Pantry
Heating
- Central, Electric
Cooling
- Ceiling Fan(s), Central Air
Appliances
- Included: Dishwasher, Microwave, Oven/Range (Combo)
- Laundry: Upper Level
Features
- Other
- Flooring: Carpet, Vinyl
- Basement: None
- Number of fireplaces: 1
Interior area
- Total structure area: 1,464
- Total interior livable area: 1,464 sqft
- Finished area above ground: 1,464
- Finished area below ground: 0
Property
Parking
- Total spaces: 1
- Parking features: Attached, Garage Door Opener, Garage
- Has attached garage: Yes
Features
- Levels: Two
- Stories: 2
Lot
- Size: 0.59 Acres
- Features: None
Details
- Parcel number: 11084 000098
Construction
Type & style
- Home type: SingleFamily
- Architectural style: Traditional
- Property subtype: Single Family Residence
Materials
- Other
- Foundation: Slab
- Roof: Composition
Condition
- To Be Built
- New construction: Yes
- Year built: 2025
Details
- Warranty included: Yes
Utilities & green energy
- Sewer: Septic Tank
- Water: Public
- Utilities for property: Electricity Available, Phone Available, Water Available
Community & neighborhood
Community
- Community features: None
Location
- Region: Gainesville
- Subdivision: Cottage Walk
Other
Other facts
- Listing agreement: Exclusive Right To Sell
Price history
| Date | Event | Price |
|---|---|---|
| 10/6/2025 | Sold | $330,000+0%$225/sqft |
Source: | ||
| 9/22/2025 | Pending sale | $329,900$225/sqft |
Source: | ||
| 5/23/2025 | Listed for sale | $329,900-54.5%$225/sqft |
Source: | ||
| 7/16/2002 | Sold | $725,000$495/sqft |
Source: Agent Provided Report a problem | ||
Public tax history
| Year | Property taxes | Tax assessment |
|---|---|---|
| 2024 | $356 -3.8% | $10,680 |
| 2023 | $370 -1.9% | $10,680 |
| 2022 | $377 +166% | $10,680 +662.9% |
Find assessor info on the county website
Neighborhood: 30506
Nearby schools
GreatSchools rating
- 4/10Lanier Elementary SchoolGrades: PK-5Distance: 1.1 mi
- 5/10Chestatee Middle SchoolGrades: 6-8Distance: 4.1 mi
- 5/10Chestatee High SchoolGrades: 9-12Distance: 3.9 mi
Schools provided by the listing agent
- Elementary: Lanier
- Middle: Chestatee
- High: Chestatee
Source: GAMLS. This data may not be complete. We recommend contacting the local school district to confirm school assignments for this home.
Get a cash offer in 3 minutes
Find out how much your home could sell for in as little as 3 minutes with a no-obligation cash offer.
Estimated market value$322,300
Get a cash offer in 3 minutes
Find out how much your home could sell for in as little as 3 minutes with a no-obligation cash offer.
Estimated market value
$322,300



