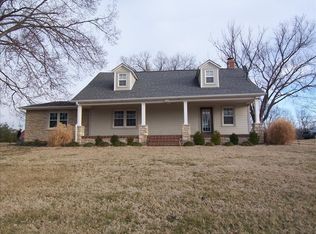Tired of subdivision living?! This gorgeous home sits nestled on 4.6 private acres off a private gravel driveway far enough away from the hustle and bustle of the big city, yet less than a 5 minute drive to dining and shopping in the booming/quaint town of Washington, MO! It features 4 large bedrooms, 3.5 bathrooms, a basement "man-cave", and approx 3600 sq ft of upgraded living space (2504 sqft above grade & 1100 sqft in the basement). You'll simply love the stainless steel appliances, modern farmhouse lighting, freshly pained kitchen cabinets, stunning laminate wood flooring & vinyl laminate tile throughout, and coffee stained 6 panel pine wood doors. This home also boasts vaulted ceilings in the upstairs bedrooms, living room & foyer, open floor plan, rustic cedar shutters, efficient geothermal (new unit installed in fall 2017), two 9' garage doors, composite deck, 31' above ground pool (new liner summer 2018), fenced in back yard, concrete patio, and large porch just to name a few. Come see this Move-In-Ready home before it moves off the market! Sale includes 2 Tax IDs for a total of 4.6 acres.
This property is off market, which means it's not currently listed for sale or rent on Zillow. This may be different from what's available on other websites or public sources.

