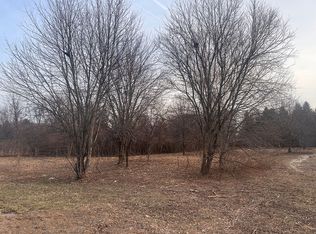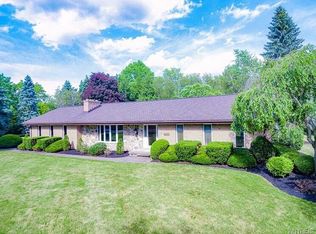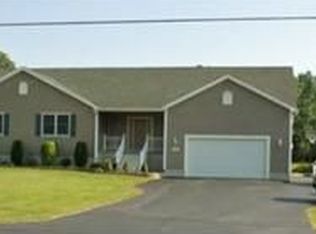Closed
$217,000
5115 Baer Rd, Sanborn, NY 14132
3beds
2,288sqft
Single Family Residence
Built in 1817
25.8 Acres Lot
$358,600 Zestimate®
$95/sqft
$2,429 Estimated rent
Home value
$358,600
$305,000 - $412,000
$2,429/mo
Zestimate® history
Loading...
Owner options
Explore your selling options
What's special
Classic cut stone home on 25 acres with a pond, in the woods in Cambria. Starpoint schools. Lots of charm & potential. Land is irregular & opens up to large area. Great for animals, trails, etc. Thick stone walls & deep windowsills (replacement windows) and a large stone fireplace (Gas) in the living room. Home has been expanded since 1817 & offers 20th century upgrades to siding, windows, kitchen & bath. Lots of possibilities here. House has some gas & some electric heat, in different areas.
Zillow last checked: 8 hours ago
Listing updated: August 29, 2023 at 12:19pm
Listed by:
Kathleen M Crissy 716-807-8287,
Howard Hanna WNY Inc.
Bought with:
Lauren Arnone, 10401249540
WNY Metro Roberts Realty
Source: NYSAMLSs,MLS#: B1465559 Originating MLS: Buffalo
Originating MLS: Buffalo
Facts & features
Interior
Bedrooms & bathrooms
- Bedrooms: 3
- Bathrooms: 2
- Full bathrooms: 1
- 1/2 bathrooms: 1
- Main level bathrooms: 1
- Main level bedrooms: 1
Bedroom 1
- Level: First
- Dimensions: 15 x 11
Bedroom 1
- Level: First
- Dimensions: 15.00 x 11.00
Bedroom 2
- Level: Second
- Dimensions: 15 x 9
Bedroom 2
- Level: Second
- Dimensions: 15.00 x 9.00
Bedroom 3
- Level: Second
- Dimensions: 13 x 11
Bedroom 3
- Level: Second
- Dimensions: 13.00 x 11.00
Dining room
- Level: First
- Dimensions: 14 x 12
Dining room
- Level: First
- Dimensions: 14.00 x 12.00
Family room
- Level: First
- Dimensions: 19 x 11
Family room
- Level: First
- Dimensions: 19.00 x 11.00
Kitchen
- Level: First
- Dimensions: 12 x 11
Kitchen
- Level: First
- Dimensions: 12.00 x 11.00
Living room
- Level: First
- Dimensions: 22 x 18
Living room
- Level: First
- Dimensions: 22.00 x 18.00
Heating
- Electric, Gas, Baseboard, Hot Water
Appliances
- Included: Electric Oven, Electric Range, See Remarks, Water Heater
- Laundry: Main Level
Features
- Separate/Formal Dining Room, Entrance Foyer, Eat-in Kitchen, Separate/Formal Living Room, Sliding Glass Door(s), Natural Woodwork, Bedroom on Main Level
- Flooring: Carpet, Hardwood, Varies, Vinyl
- Doors: Sliding Doors
- Basement: Partial,Walk-Out Access
- Number of fireplaces: 1
Interior area
- Total structure area: 2,288
- Total interior livable area: 2,288 sqft
Property
Parking
- Parking features: No Garage, Circular Driveway
Features
- Patio & porch: Deck
- Exterior features: Deck
Lot
- Size: 25.80 Acres
- Dimensions: 233 x 1116
- Features: Agricultural, Irregular Lot
Details
- Additional structures: Shed(s), Storage
- Parcel number: 2920001190000002056000
- Special conditions: Estate
Construction
Type & style
- Home type: SingleFamily
- Architectural style: Cape Cod,Historic/Antique
- Property subtype: Single Family Residence
Materials
- Frame, Stone, Vinyl Siding
- Foundation: Stone
- Roof: Asphalt
Condition
- Resale
- Year built: 1817
Utilities & green energy
- Sewer: Septic Tank
- Water: Other, See Remarks
Community & neighborhood
Location
- Region: Sanborn
- Subdivision: Cambria
Other
Other facts
- Listing terms: Cash,Conventional
Price history
| Date | Event | Price |
|---|---|---|
| 8/18/2023 | Sold | $217,000-9.6%$95/sqft |
Source: | ||
| 6/7/2023 | Pending sale | $240,000$105/sqft |
Source: | ||
| 5/31/2023 | Price change | $240,000-9.4%$105/sqft |
Source: | ||
| 5/16/2023 | Price change | $265,000-3.6%$116/sqft |
Source: | ||
| 4/19/2023 | Listed for sale | $275,000$120/sqft |
Source: | ||
Public tax history
| Year | Property taxes | Tax assessment |
|---|---|---|
| 2024 | -- | $240,000 -25.7% |
| 2023 | -- | $323,000 +101.9% |
| 2022 | -- | $160,000 |
Find assessor info on the county website
Neighborhood: 14132
Nearby schools
GreatSchools rating
- NAFricano Primary SchoolGrades: K-2Distance: 3.5 mi
- 7/10Starpoint Middle SchoolGrades: 6-8Distance: 3.5 mi
- 9/10Starpoint High SchoolGrades: 9-12Distance: 3.5 mi
Schools provided by the listing agent
- District: Starpoint
Source: NYSAMLSs. This data may not be complete. We recommend contacting the local school district to confirm school assignments for this home.


