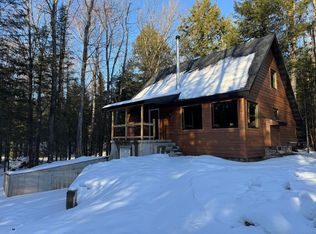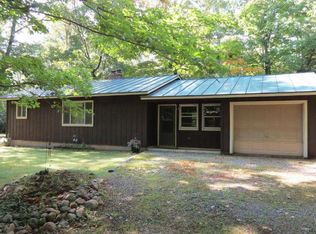Sold for $305,000
$305,000
5114 W Flowage View Dr, Mercer, WI 54547
2beds
950sqft
SingleFamily
Built in 1996
0.92 Acres Lot
$278,800 Zestimate®
$321/sqft
$1,294 Estimated rent
Home value
$278,800
$259,000 - $301,000
$1,294/mo
Zestimate® history
Loading...
Owner options
Explore your selling options
What's special
5114 W Flowage View Dr, Mercer, WI 54547 is a single family home that contains 950 sq ft and was built in 1996. It contains 2 bedrooms and 2 bathrooms. This home last sold for $305,000 in March 2025.
The Zestimate for this house is $278,800. The Rent Zestimate for this home is $1,294/mo.
Facts & features
Interior
Bedrooms & bathrooms
- Bedrooms: 2
- Bathrooms: 2
- Full bathrooms: 1
- 1/2 bathrooms: 1
Heating
- Other
Appliances
- Included: Dryer, Microwave, Range / Oven, Refrigerator, Washer
Features
- Flooring: Carpet, Laminate, Linoleum / Vinyl
- Has fireplace: Yes
Interior area
- Total interior livable area: 950 sqft
Property
Parking
- Total spaces: 2
- Parking features: Garage - Detached
Features
- Exterior features: Wood
- Has view: Yes
- View description: Water
- Has water view: Yes
- Water view: Water
Lot
- Size: 0.92 Acres
Details
- Parcel number: 1237010000
Construction
Type & style
- Home type: SingleFamily
Materials
- Roof: Asphalt
Condition
- Year built: 1996
Community & neighborhood
Location
- Region: Mercer
Other
Other facts
- Features: 2 Car Garage
- Features: Well, Lake Privileges
- Features: Mixed
- Features: Septic
- Features: City / Town Street
- Features: 1/2 - 1 Acre
Price history
| Date | Event | Price |
|---|---|---|
| 3/19/2025 | Sold | $305,000+265.3%$321/sqft |
Source: Public Record Report a problem | ||
| 5/26/2017 | Sold | $83,500-10.7%$88/sqft |
Source: Public Record Report a problem | ||
| 1/30/2017 | Price change | $93,500-14.9%$98/sqft |
Source: CENTURY 21 Pierce Realty #160511 Report a problem | ||
| 8/26/2014 | Listed for sale | $109,900+2.2%$116/sqft |
Source: Century 21 Pierce Realty, LLC #144896 Report a problem | ||
| 7/2/2014 | Listing removed | $107,500$113/sqft |
Source: CENTURY 21 Pierce Realty #135411 Report a problem | ||
Public tax history
| Year | Property taxes | Tax assessment |
|---|---|---|
| 2024 | $1,215 +15.3% | $89,000 |
| 2023 | $1,054 -13.6% | $89,000 |
| 2022 | $1,220 +1.3% | $89,000 |
Find assessor info on the county website
Neighborhood: 54547
Nearby schools
GreatSchools rating
- 5/10Mercer SchoolGrades: PK-12Distance: 7.3 mi
Get pre-qualified for a loan
At Zillow Home Loans, we can pre-qualify you in as little as 5 minutes with no impact to your credit score.An equal housing lender. NMLS #10287.

