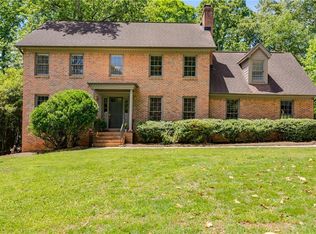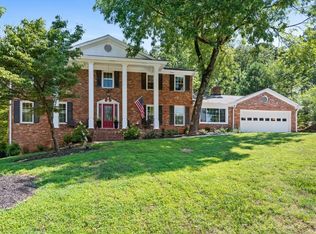Closed
$762,500
5114 Vermack Rd, Dunwoody, GA 30338
5beds
2,766sqft
Single Family Residence, Residential
Built in 1978
0.4 Acres Lot
$780,000 Zestimate®
$276/sqft
$3,900 Estimated rent
Home value
$780,000
$741,000 - $819,000
$3,900/mo
Zestimate® history
Loading...
Owner options
Explore your selling options
What's special
Amazing home in Vanderlyn School District. Large family room with cathedral ceiling, exposed beams, and fireplace. Recently updated kitchen with quartz countertops and stainless steel appliances. Downstairs also includes a bedroom and full bath, laundry room, breakfast room, dining room, and additional living/playroom. Large, natural light filled, master bedroom upstairs with newly renovated on suite bathroom and walk in closet. Upstairs includes three additional bedrooms and renovated hallway bath. Recent updates also include new paint and addition of recess lighting and new closet systems in all bedrooms. Newer HVAC with smart thermostat. Outside living includes an amazing custom screened in porch with vaulted ceiling and tv hook up - perfect for Saturday football games! Deck along side porch that is perfect for sitting in the sun and grilling. Large backyard with endless potential, already fully fenced with an irrigation system in addition, backyard has an area for a firepit/mud kitchen. Additional features include a large two door garage with 220 volt connection and partial unfinished basement with a work room and lots of storage space. Close to restaurants and parks. Walking distance to Vanderlyn Elementary and Dunwoody High School. Don't miss out on this move-in ready home!
Zillow last checked: 8 hours ago
Listing updated: April 04, 2024 at 12:18am
Listing Provided by:
Rocky Seaman,
Harry Norman Realtors,
Jan Brownfield,
Harry Norman Realtors
Bought with:
Kacey Jones, 297819
Atlanta Fine Homes Sotheby's International
Source: FMLS GA,MLS#: 7350151
Facts & features
Interior
Bedrooms & bathrooms
- Bedrooms: 5
- Bathrooms: 3
- Full bathrooms: 3
- Main level bathrooms: 1
- Main level bedrooms: 1
Primary bedroom
- Features: None
- Level: None
Bedroom
- Features: None
Primary bathroom
- Features: Shower Only
Dining room
- Features: Seats 12+, Separate Dining Room
Kitchen
- Features: Breakfast Bar, Breakfast Room, Cabinets Other, Eat-in Kitchen, Pantry, Stone Counters, View to Family Room
Heating
- Forced Air, Natural Gas
Cooling
- Ceiling Fan(s), Central Air
Appliances
- Included: Dishwasher, Disposal, Electric Cooktop, Electric Oven, Gas Water Heater, Microwave, Self Cleaning Oven
- Laundry: Laundry Room, Main Level
Features
- Beamed Ceilings, Cathedral Ceiling(s), Entrance Foyer, High Speed Internet, Walk-In Closet(s)
- Flooring: Carpet, Ceramic Tile, Hardwood
- Windows: Bay Window(s)
- Basement: Partial,Unfinished
- Number of fireplaces: 1
- Fireplace features: Family Room
- Common walls with other units/homes: No Common Walls
Interior area
- Total structure area: 2,766
- Total interior livable area: 2,766 sqft
- Finished area above ground: 2,766
- Finished area below ground: 0
Property
Parking
- Total spaces: 2
- Parking features: Attached, Garage, Garage Faces Side, Kitchen Level, Level Driveway
- Attached garage spaces: 2
- Has uncovered spaces: Yes
Accessibility
- Accessibility features: None
Features
- Levels: Two
- Stories: 2
- Patio & porch: Covered, Deck, Enclosed, Screened
- Exterior features: None
- Pool features: None
- Spa features: None
- Fencing: Fenced
- Has view: Yes
- View description: Trees/Woods
- Waterfront features: None
- Body of water: None
Lot
- Size: 0.40 Acres
- Dimensions: 97x180x109x190
- Features: Landscaped, Private
Details
- Additional structures: None
- Parcel number: 18 368 03 041
- Other equipment: None
- Horse amenities: None
Construction
Type & style
- Home type: SingleFamily
- Architectural style: Traditional
- Property subtype: Single Family Residence, Residential
Materials
- Brick 3 Sides
- Foundation: See Remarks
- Roof: Composition
Condition
- Resale
- New construction: No
- Year built: 1978
Utilities & green energy
- Electric: 110 Volts
- Sewer: Public Sewer
- Water: Public
- Utilities for property: Cable Available, Electricity Available
Green energy
- Energy efficient items: None
- Energy generation: None
Community & neighborhood
Security
- Security features: None
Community
- Community features: Near Public Transport, Near Schools, Near Shopping, Park, Restaurant, Street Lights
Location
- Region: Dunwoody
- Subdivision: Dunwoody Square
HOA & financial
HOA
- Has HOA: No
Other
Other facts
- Listing terms: Cash,Conventional
- Ownership: Fee Simple
- Road surface type: Paved
Price history
| Date | Event | Price |
|---|---|---|
| 4/2/2024 | Sold | $762,500+6.6%$276/sqft |
Source: | ||
| 3/15/2024 | Pending sale | $715,000$258/sqft |
Source: | ||
| 3/12/2024 | Listed for sale | $715,000+8.3%$258/sqft |
Source: | ||
| 4/26/2023 | Sold | $660,000+5.6%$239/sqft |
Source: Public Record Report a problem | ||
| 4/21/2023 | Pending sale | $625,000$226/sqft |
Source: | ||
Public tax history
| Year | Property taxes | Tax assessment |
|---|---|---|
| 2025 | -- | $294,960 +2.5% |
| 2024 | $7,815 +51.1% | $287,800 +32.9% |
| 2023 | $5,172 -7.2% | $216,520 +3.6% |
Find assessor info on the county website
Neighborhood: 30338
Nearby schools
GreatSchools rating
- 8/10Vanderlyn Elementary SchoolGrades: PK-5Distance: 0.4 mi
- 6/10Peachtree Middle SchoolGrades: 6-8Distance: 1.7 mi
- 7/10Dunwoody High SchoolGrades: 9-12Distance: 0.2 mi
Schools provided by the listing agent
- Elementary: Vanderlyn
- Middle: Peachtree
- High: Dunwoody
Source: FMLS GA. This data may not be complete. We recommend contacting the local school district to confirm school assignments for this home.
Get a cash offer in 3 minutes
Find out how much your home could sell for in as little as 3 minutes with a no-obligation cash offer.
Estimated market value
$780,000
Get a cash offer in 3 minutes
Find out how much your home could sell for in as little as 3 minutes with a no-obligation cash offer.
Estimated market value
$780,000

