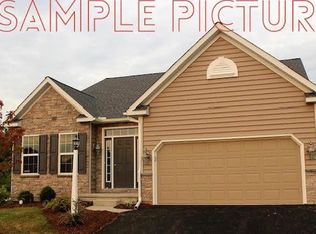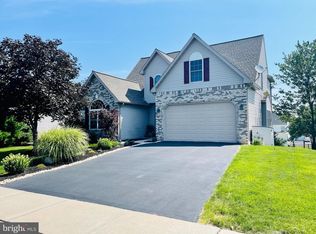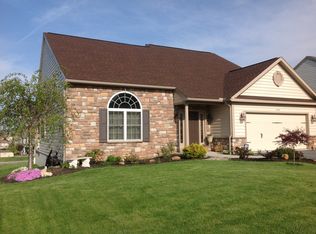Sold for $490,000
$490,000
5114 Stoudts Ferry Bridge Rd, Reading, PA 19605
4beds
2,682sqft
SingleFamily
Built in 2021
0.3 Acres Lot
$542,700 Zestimate®
$183/sqft
$3,213 Estimated rent
Home value
$542,700
$516,000 - $570,000
$3,213/mo
Zestimate® history
Loading...
Owner options
Explore your selling options
What's special
Welcome Home to a beautiful newly built home, no HOA, located on a no outlet street two blocks from Jim Detrick Park. The home features a first floor main bedroom en-suite with two large closets and large tiled shower. The main floor has beautiful natural hickory solid wood floors. The family room has a vaulted ceiling, two sky lights, and natural gas stone fire place. The eat-in kitchen has lovely granite counter, a very large island, and tile back splash. The numerous cabinets are soft close. A nice size pantry is another aspect this room. The large kitchen is also open to the family room and sun room. The sun room is lite by windows and sky lights making this a wonderful place to dine. The Laundry is located on the first floor off the kitchen. The garage door is higher to allow truck parking inside. The formal dining room is off the kitchen and has a tray ceiling detail. A powder room is off the kitchen and dining room. The upstairs has three large bedrooms and full Bath. The Basement is a walkout and is plumbed for another bathroom. There are arc fault and ground fault outlets every 4 ft in the shop area. The Radon was tested at 2.9.
Facts & features
Interior
Bedrooms & bathrooms
- Bedrooms: 4
- Bathrooms: 3
- Full bathrooms: 2
- 1/2 bathrooms: 1
Heating
- Forced air, Gas
Cooling
- Central
Appliances
- Included: Range / Oven, Washer
Features
- Ceiling Fan(s), Kitchen Island, Dining Area, Skylight(s), Primary Bath(s)
- Flooring: Tile, Hardwood
Interior area
- Total interior livable area: 2,682 sqft
Property
Parking
- Total spaces: 2
- Parking features: Garage - Attached
Features
- Exterior features: Stone, Vinyl
Lot
- Size: 0.30 Acres
Details
- Special conditions: Standard
Construction
Type & style
- Home type: SingleFamily
- Architectural style: Traditional
Materials
- Roof: Asphalt
Condition
- Year built: 2021
Community & neighborhood
Location
- Region: Reading
- Municipality: MUHLENBERG TWP
Other
Other facts
- Heating: Forced Air
- NewConstructionYN: true
- Appliances: Dishwasher, Built-In Range
- FireplaceYN: true
- InteriorFeatures: Ceiling Fan(s), Kitchen Island, Dining Area, Skylight(s), Primary Bath(s)
- GarageYN: true
- AttachedGarageYN: true
- HeatingYN: true
- CoolingYN: true
- StructureType: Detached
- ConstructionMaterials: Stone, Vinyl Siding
- StoriesTotal: 2
- ArchitecturalStyle: Traditional
- SpecialListingConditions: Standard
- ParkingFeatures: Driveway, Other, Attached Garage, Garage Faces Side, Inside Entrance
- CoveredSpaces: 2
- Cooling: Central Air
- MlsStatus: Pending
- Municipality: MUHLENBERG TWP
- TaxAnnualAmount: 0.0
Price history
| Date | Event | Price |
|---|---|---|
| 3/15/2023 | Sold | $490,000-1%$183/sqft |
Source: BHHS Homesale Realty #PABK2024462_19605 Report a problem | ||
| 1/30/2023 | Pending sale | $495,000$185/sqft |
Source: | ||
| 12/2/2022 | Listed for sale | $495,000+33.8%$185/sqft |
Source: | ||
| 5/5/2021 | Sold | $370,000-1.5%$138/sqft |
Source: BHHS Homesale Realty #PABK360500_19605 Report a problem | ||
| 12/30/2020 | Pending sale | $375,800$140/sqft |
Source: BHHS Homesale Realty- Reading Berks #PABK360500 Report a problem | ||
Public tax history
Tax history is unavailable.
Neighborhood: 19605
Nearby schools
GreatSchools rating
- 5/10C E Cole Intermediate SchoolGrades: 4-6Distance: 2.2 mi
- 3/10Muhlenberg Middle SchoolGrades: 7-9Distance: 2.2 mi
- 3/10Muhlenberg High SchoolGrades: 10-12Distance: 2 mi
Schools provided by the listing agent
- High: MUHLENBERG
- District: MUHLENBERG
Source: The MLS. This data may not be complete. We recommend contacting the local school district to confirm school assignments for this home.
Get pre-qualified for a loan
At Zillow Home Loans, we can pre-qualify you in as little as 5 minutes with no impact to your credit score.An equal housing lender. NMLS #10287.


