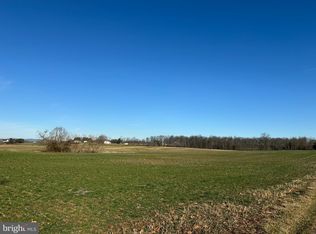Sold for $1,149,000 on 06/26/24
$1,149,000
5114 Stonesifer Rd, Taneytown, MD 21787
3beds
2,512sqft
Single Family Residence
Built in 1998
2.25 Acres Lot
$1,124,000 Zestimate®
$457/sqft
$3,206 Estimated rent
Home value
$1,124,000
$1.01M - $1.25M
$3,206/mo
Zestimate® history
Loading...
Owner options
Explore your selling options
What's special
Welcome home to your private and peaceful retreat, with gorgeous sunset views over the mountains, tucked away on 2.25 acres. A large circular driveway and parking pad, provide plenty of parking in addition to the existing, attached two car garage. Surrounded by farmland, this brick front rancher has a large back yard with a gazebo that conveys. Whether you like to entertain, enjoy the outdoors, play sports, garden, or prefer to quietly contemplate nature’s beauty, this home offers it all. The main level offers an open, modern floor plan, cathedral ceilings, and seamless luxury vinyl plank flooring throughout. The living room opens to the office adjacent to the kitchen and to the dining room. Laundry closet on the main level is complete with new washer and dryer and shelving for storage. The dining area conveniently has access to the back yard and the garage. Three bedrooms and two full bathrooms complete the main level. Lower level can be accessed through the garage and is finished, to include kitchen, large rec room, guest bedroom, and full bathroom. Two storage areas complete this level. Only 6 minutes away from the schools and near local amenities this home is ready for you! One year home warranty is included!
Zillow last checked: 8 hours ago
Listing updated: October 16, 2024 at 06:53am
Listed by:
Ana Gabrea 443-226-5046,
EXP Realty, LLC
Bought with:
Angela Kinna, 671435
Redfin Corp
Source: Bright MLS,MLS#: MDCR2018926
Facts & features
Interior
Bedrooms & bathrooms
- Bedrooms: 3
- Bathrooms: 3
- Full bathrooms: 3
- Main level bathrooms: 2
- Main level bedrooms: 3
Basement
- Area: 1512
Heating
- Baseboard, Electric
Cooling
- Central Air, Electric
Appliances
- Included: Microwave, Dishwasher, Dryer, Refrigerator, Cooktop, Washer, Water Heater, Stainless Steel Appliance(s), Electric Water Heater
- Laundry: Main Level
Features
- Dining Area, Open Floorplan, 2nd Kitchen, Entry Level Bedroom, Kitchen - Galley, Recessed Lighting, Bathroom - Tub Shower, Dry Wall, Cathedral Ceiling(s)
- Flooring: Vinyl, Ceramic Tile
- Windows: Double Pane Windows, Bay/Bow
- Basement: Full,Finished,Interior Entry,Sump Pump,Partial,Garage Access,Windows
- Has fireplace: No
Interior area
- Total structure area: 3,024
- Total interior livable area: 2,512 sqft
- Finished area above ground: 1,512
- Finished area below ground: 1,000
Property
Parking
- Total spaces: 6
- Parking features: Garage Faces Front, Garage Door Opener, Asphalt, Circular Driveway, Gravel, Attached, Driveway, Off Street
- Attached garage spaces: 2
- Uncovered spaces: 4
Accessibility
- Accessibility features: Accessible Entrance
Features
- Levels: One
- Stories: 1
- Patio & porch: Deck, Porch
- Exterior features: Flood Lights
- Pool features: None
- Has view: Yes
- View description: Panoramic, Trees/Woods
Lot
- Size: 2.25 Acres
Details
- Additional structures: Above Grade, Below Grade
- Has additional parcels: Yes
- Parcel number: 0701433436
- Zoning: AG
- Special conditions: Standard
Construction
Type & style
- Home type: SingleFamily
- Architectural style: Ranch/Rambler
- Property subtype: Single Family Residence
Materials
- Brick, Vinyl Siding
- Foundation: Block
- Roof: Architectural Shingle,Asphalt
Condition
- Excellent
- New construction: No
- Year built: 1998
Utilities & green energy
- Sewer: Septic Exists
- Water: Well
Community & neighborhood
Location
- Region: Taneytown
- Subdivision: None Available
Other
Other facts
- Listing agreement: Exclusive Right To Sell
- Ownership: Fee Simple
Price history
| Date | Event | Price |
|---|---|---|
| 6/26/2024 | Sold | $1,149,000+121.9%$457/sqft |
Source: Public Record Report a problem | ||
| 3/12/2024 | Sold | $517,750+9%$206/sqft |
Source: | ||
| 3/3/2024 | Pending sale | $475,000+9.2%$189/sqft |
Source: | ||
| 1/6/2022 | Sold | $435,000+8.8%$173/sqft |
Source: | ||
| 12/1/2021 | Pending sale | $399,911$159/sqft |
Source: | ||
Public tax history
| Year | Property taxes | Tax assessment |
|---|---|---|
| 2025 | $231 | $20,400 |
| 2024 | $231 | $20,400 |
| 2023 | $231 -8.5% | $20,400 -8.5% |
Find assessor info on the county website
Neighborhood: 21787
Nearby schools
GreatSchools rating
- 5/10Taneytown Elementary SchoolGrades: PK-5Distance: 0.9 mi
- 8/10Northwest Middle SchoolGrades: 6-8Distance: 1 mi
- 7/10Francis Scott Key High SchoolGrades: 9-12Distance: 4.3 mi
Schools provided by the listing agent
- Elementary: Taneytown
- Middle: Northwest
- High: Francis Scott Key Senior
- District: Carroll County Public Schools
Source: Bright MLS. This data may not be complete. We recommend contacting the local school district to confirm school assignments for this home.

Get pre-qualified for a loan
At Zillow Home Loans, we can pre-qualify you in as little as 5 minutes with no impact to your credit score.An equal housing lender. NMLS #10287.
Sell for more on Zillow
Get a free Zillow Showcase℠ listing and you could sell for .
$1,124,000
2% more+ $22,480
With Zillow Showcase(estimated)
$1,146,480