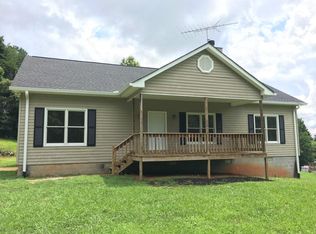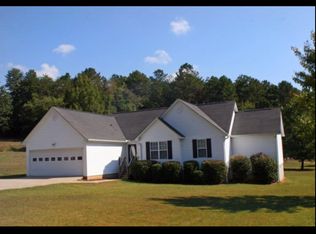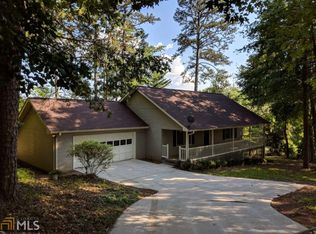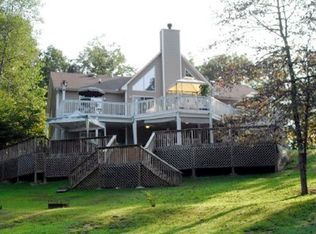Closed
$629,000
5114 Shirley Rd, Gainesville, GA 30506
4beds
1,674sqft
Single Family Residence, Residential
Built in 1983
4.92 Acres Lot
$704,000 Zestimate®
$376/sqft
$2,375 Estimated rent
Home value
$704,000
$627,000 - $796,000
$2,375/mo
Zestimate® history
Loading...
Owner options
Explore your selling options
What's special
ENJOY A LAKE FRONT HOME ON LAKE LANIER year round !! w Acreage & DOCK & 4.91 Acres a rare find in North Hall area. looking for Lake and acreage here it is with setting with beautiful perennial gardens, Koi pond , established hardwoods & over 250 ft of frontage on Lake Lanier. Entire back property line is Corps property and has swim dock. Home offers open floor plan with many spaces for entertaining. Master bedroom walks out to private screened porch to enjoy your morning coffee. Bring your friends home to a place you'll never want to leave land could be divided for more home sites .
Zillow last checked: 8 hours ago
Listing updated: June 16, 2023 at 11:05pm
Listing Provided by:
DAVID MCKINLEY,
Keller Williams Lanier Partners
Bought with:
NANCY HARRIS KEENAN, 329558
Keller Williams Realty Peachtree Rd.
Source: FMLS GA,MLS#: 7075971
Facts & features
Interior
Bedrooms & bathrooms
- Bedrooms: 4
- Bathrooms: 2
- Full bathrooms: 2
- Main level bathrooms: 2
- Main level bedrooms: 3
Primary bedroom
- Features: Master on Main, Oversized Master, Split Bedroom Plan
- Level: Master on Main, Oversized Master, Split Bedroom Plan
Bedroom
- Features: Master on Main, Oversized Master, Split Bedroom Plan
Primary bathroom
- Features: Separate Tub/Shower, Soaking Tub
Dining room
- Features: Great Room
Kitchen
- Features: Breakfast Bar, Breakfast Room, Cabinets White, Country Kitchen, Eat-in Kitchen, Kitchen Island, Laminate Counters, Pantry, View to Family Room
Heating
- Electric, Heat Pump
Cooling
- Attic Fan, Ceiling Fan(s), Central Air
Appliances
- Included: Dishwasher, Dryer, Electric Range, Electric Water Heater, Microwave, Washer
- Laundry: In Kitchen, Laundry Room, Main Level
Features
- Bookcases, Double Vanity, Walk-In Closet(s)
- Flooring: Carpet, Ceramic Tile, Sustainable, Vinyl
- Windows: Double Pane Windows, Insulated Windows, Skylight(s)
- Basement: Bath/Stubbed,Daylight,Exterior Entry,Finished,Interior Entry,Partial
- Number of fireplaces: 1
- Fireplace features: Factory Built, Family Room, Gas Log
- Common walls with other units/homes: No Common Walls
Interior area
- Total structure area: 1,674
- Total interior livable area: 1,674 sqft
- Finished area above ground: 1,674
- Finished area below ground: 837
Property
Parking
- Total spaces: 4
- Parking features: Carport, Level Driveway, Parking Pad
- Carport spaces: 2
- Has uncovered spaces: Yes
Accessibility
- Accessibility features: None
Features
- Levels: One
- Stories: 1
- Patio & porch: Covered, Deck, Front Porch, Patio, Screened, Side Porch, Wrap Around
- Exterior features: Garden, Private Yard, Dock, Dock Permit, Platform Dock
- Pool features: None
- Spa features: None
- Fencing: None
- Has view: Yes
- View description: Lake, Trees/Woods
- Has water view: Yes
- Water view: Lake
- Waterfront features: Lake Front, Lake
- Body of water: Lanier
- Frontage length: Waterfrontage Length(250)
Lot
- Size: 4.92 Acres
- Dimensions: 660X300
- Features: Back Yard, Front Yard, Level, Private, Wooded
Details
- Additional structures: Barn(s), Outbuilding, RV/Boat Storage, Shed(s), Workshop
- Parcel number: 10133 012008
- Other equipment: None
- Horse amenities: None
Construction
Type & style
- Home type: SingleFamily
- Architectural style: Ranch,Traditional
- Property subtype: Single Family Residence, Residential
Materials
- Frame, Wood Siding
- Foundation: Block
- Roof: Composition
Condition
- Resale
- New construction: No
- Year built: 1983
Details
- Warranty included: Yes
Utilities & green energy
- Electric: 220 Volts, 220 Volts in Workshop
- Sewer: Septic Tank
- Water: Well
- Utilities for property: Cable Available, Electricity Available, Phone Available, Underground Utilities, Water Available
Green energy
- Energy efficient items: Appliances, Insulation, Water Heater, Windows
- Energy generation: None
Community & neighborhood
Security
- Security features: Fire Alarm, Smoke Detector(s)
Community
- Community features: Lake
Location
- Region: Gainesville
- Subdivision: Lake Lanier With Dock
HOA & financial
HOA
- Has HOA: No
Other
Other facts
- Ownership: Fee Simple
- Road surface type: Asphalt, Concrete, Paved
Price history
| Date | Event | Price |
|---|---|---|
| 9/15/2023 | Listing removed | -- |
Source: | ||
| 4/28/2023 | Sold | $629,000-0.1%$376/sqft |
Source: | ||
| 4/18/2023 | Pending sale | $629,900$376/sqft |
Source: | ||
| 4/14/2023 | Price change | $629,900-3.1%$376/sqft |
Source: | ||
| 3/28/2023 | Price change | $650,000+0%$388/sqft |
Source: | ||
Public tax history
| Year | Property taxes | Tax assessment |
|---|---|---|
| 2024 | $6,066 +197.3% | $268,192 +8.7% |
| 2023 | $2,041 -65% | $246,792 +10.3% |
| 2022 | $5,831 +286.4% | $223,792 +49.8% |
Find assessor info on the county website
Neighborhood: 30506
Nearby schools
GreatSchools rating
- 9/10Mount Vernon Elementary SchoolGrades: PK-5Distance: 3.5 mi
- 6/10North Hall Middle SchoolGrades: 6-8Distance: 3.9 mi
- 7/10North Hall High SchoolGrades: 9-12Distance: 4.1 mi
Schools provided by the listing agent
- Elementary: Mount Vernon
- Middle: North Hall
- High: North Hall
Source: FMLS GA. This data may not be complete. We recommend contacting the local school district to confirm school assignments for this home.
Get a cash offer in 3 minutes
Find out how much your home could sell for in as little as 3 minutes with a no-obligation cash offer.
Estimated market value
$704,000
Get a cash offer in 3 minutes
Find out how much your home could sell for in as little as 3 minutes with a no-obligation cash offer.
Estimated market value
$704,000



