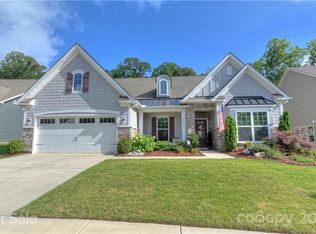Looking for a PRIVATE LOT backing to TREES & Common Area? And...a home only 1 YEAR OLD? LOOK NO MORE! "White on White" Gourmet Kitchen w/ S/S Appliances, Under Counter Lighting, Built-in DBL OVEN and GAS RANGE Large Island Open to Great Rm! Light Hardwood Floors in Foyer, Dining Rm, Kit, Breakfast & Great Rm! Tiled Flrs in All Baths & Laundry. Like to Entertain? This home has Dining Rm PLUS Separate Breakfast Room. Spilt Bedroom Plan for Privacy! PLUS Upper Level Guest Bedroom, Full Bath & Bonus Rm! Shower in Hall Guest Bath. LIGHT AND BRIGHT Interior! Master Bdrm w/ Glamor Bath-Raised Cabinets w/Dual Sinks, Shower w/Bench Seat & Decorative Tile Inlay. Walk in Closet AND 2 Linen Closets! Plenty of Room for your GOLF CART in the Finished 3 Car Garage. Great Storage in Walk in Attic plus Pull down attic. Covered Porch, Oversized Paver Patio, Firepit and Stone Wall for your outdoor enjoyment. Walk to the Trails and Amenities! Move Right in!
This property is off market, which means it's not currently listed for sale or rent on Zillow. This may be different from what's available on other websites or public sources.
