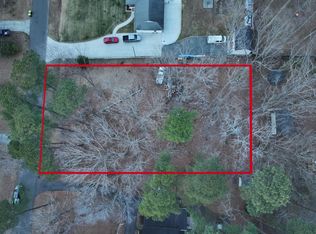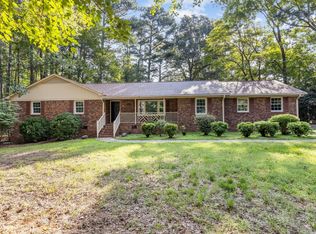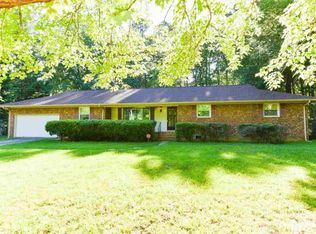Even if you're wearing green you still may need to pinch yourself when you set eyes on this updated contemporary charmer nestled on a half-acre wooded lot! This modern home offers a 1st floor master suite with large sitting area and 2 closets, spacious light-filled great room with bamboo scraped hardwood floors and fireplace, updated kitchen with SS appliances and granite countertops, gorgeous screened porch overlooking natural wooded area and tiered back deck. Close to Eno River Trails, Duke and I85.
This property is off market, which means it's not currently listed for sale or rent on Zillow. This may be different from what's available on other websites or public sources.


