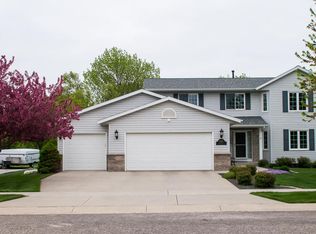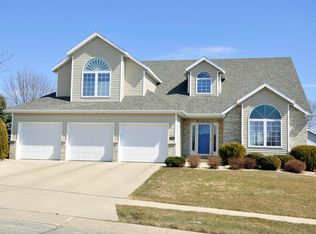Meticulously maintained quality walk out 2 story with 4 bedrooms on the upper level and room for the 5th bedroom in the lower level. Newer stainless appliances and custom cabinetry in kitchen. Vaulted great room with stunning brick surround gas fireplace as the focal point of the room. Other highly requested features include the large mudroom / laundry with a walk in coat closet, 3 car garage with pull down stairs to attic for additional storage, main floor study, permanent siding, two story foyer and a two level deck plus a pristine flat usable yard with good privacy from the mature trees.
This property is off market, which means it's not currently listed for sale or rent on Zillow. This may be different from what's available on other websites or public sources.

