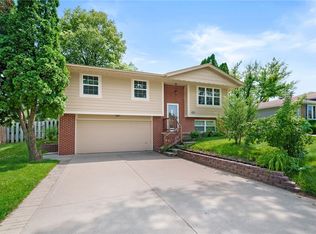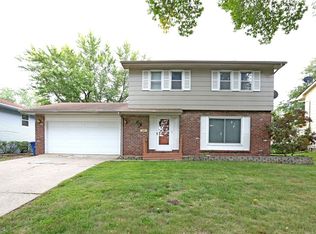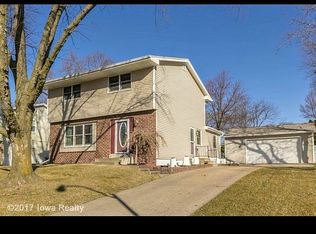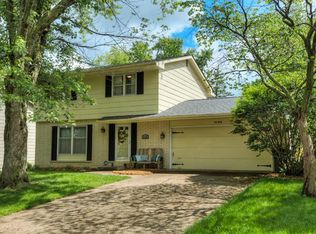Totally unique 4 level split. 4 bedrooms plus 1 nonconforming in lower level. 3 bath. Over 1700 sq. ft. per owner. Newer kitchen/laundry room and 3/4 bath addition. All appliances included. 2 decks, handicap ramp, fenced backyard. 2 car garage. Newer windows, high efficiency furnace. Vinyl siding. Johnston schools. This is a dollhouse in move in ready condition.
This property is off market, which means it's not currently listed for sale or rent on Zillow. This may be different from what's available on other websites or public sources.



