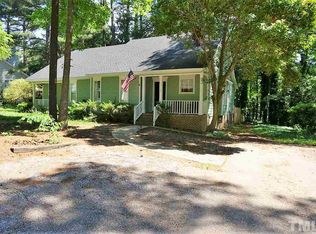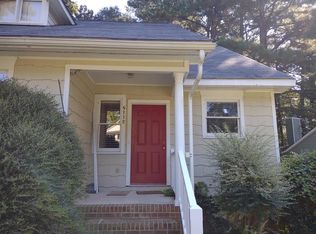Conveniently located close to NC state and I-40 this light and bright 3 bedrooms 3 full bathrooms duplex is ready to move in. This home was just completely renovated and include completely new kitchen with beautiful granite counter top and new appliances, New luxury vinyl throughout the first floor, New vanities in all bathrooms with new hardware, new carpet on stairs and full bedroom upstairs, new light fixtures, doors and hardware. Hurry this wont last long!
This property is off market, which means it's not currently listed for sale or rent on Zillow. This may be different from what's available on other websites or public sources.

