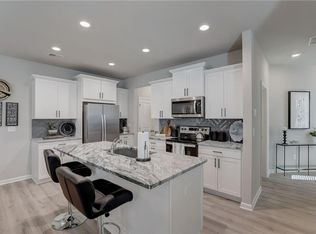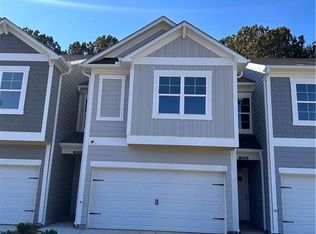Closed
$329,900
5114 Longview Run, Decatur, GA 30035
3beds
1,728sqft
Townhouse, Residential
Built in 2023
-- sqft lot
$284,400 Zestimate®
$191/sqft
$2,169 Estimated rent
Home value
$284,400
$264,000 - $304,000
$2,169/mo
Zestimate® history
Loading...
Owner options
Explore your selling options
What's special
Lot4-The Amazing Burton floor plan has spacious rooms throughout. Lovely kitchen with view of family room, with stainless appliances. A cozy fireplace adds warmth to the family room. The primary suite features double vanity tile floor and shower and a walk-in closet. 2-car garage. Homes ready to close! Pictures are not of actual home.
Zillow last checked: 8 hours ago
Listing updated: January 14, 2025 at 05:51pm
Listing Provided by:
Teona Walton,
Venture Real Estate Inc
Bought with:
KENYA GREEN, 303900
Keller Williams Realty Cityside
Source: FMLS GA,MLS#: 7320719
Facts & features
Interior
Bedrooms & bathrooms
- Bedrooms: 3
- Bathrooms: 3
- Full bathrooms: 2
- 1/2 bathrooms: 1
Primary bedroom
- Features: Oversized Master
- Level: Oversized Master
Bedroom
- Features: Oversized Master
Primary bathroom
- Features: Double Vanity, Soaking Tub
Dining room
- Features: Open Concept
Kitchen
- Features: Cabinets White, View to Family Room
Heating
- Central, Natural Gas
Cooling
- Central Air, Electric
Appliances
- Included: Dishwasher, Disposal, Electric Oven, Electric Range, Microwave
- Laundry: Laundry Room, Upper Level
Features
- Double Vanity, Entrance Foyer, High Ceilings 9 ft Main, High Ceilings, Tray Ceiling(s), Walk-In Closet(s)
- Flooring: Carpet, Ceramic Tile, Vinyl
- Windows: Window Treatments
- Basement: None
- Number of fireplaces: 1
- Fireplace features: Electric, Factory Built, Living Room
- Common walls with other units/homes: 2+ Common Walls
Interior area
- Total structure area: 1,728
- Total interior livable area: 1,728 sqft
Property
Parking
- Total spaces: 2
- Parking features: Driveway, Garage, Garage Faces Front, Kitchen Level, Level Driveway
- Garage spaces: 2
- Has uncovered spaces: Yes
Accessibility
- Accessibility features: Accessible Closets
Features
- Levels: Two
- Stories: 2
- Patio & porch: Patio
- Exterior features: Lighting
- Pool features: None
- Spa features: None
- Fencing: Privacy,Wood
- Has view: Yes
- View description: Other
- Waterfront features: None
- Body of water: None
Lot
- Features: Landscaped
Details
- Additional structures: None
- Parcel number: 16 024 06 005
- Other equipment: None
- Horse amenities: None
Construction
Type & style
- Home type: Townhouse
- Architectural style: A-Frame,Craftsman
- Property subtype: Townhouse, Residential
- Attached to another structure: Yes
Materials
- Aluminum Siding
- Foundation: Slab
- Roof: Composition
Condition
- New Construction
- New construction: Yes
- Year built: 2023
Details
- Warranty included: Yes
Utilities & green energy
- Electric: 110 Volts
- Sewer: Public Sewer
- Water: Public
- Utilities for property: Cable Available, Electricity Available, Natural Gas Available, Sewer Available, Water Available
Green energy
- Energy efficient items: Appliances
- Energy generation: None
Community & neighborhood
Security
- Security features: Carbon Monoxide Detector(s), Smoke Detector(s)
Community
- Community features: None
Location
- Region: Decatur
- Subdivision: Longview Run
HOA & financial
HOA
- Has HOA: Yes
- HOA fee: $150 monthly
Other
Other facts
- Listing terms: Cash,Conventional,FHA
- Ownership: Fee Simple
- Road surface type: Concrete
Price history
| Date | Event | Price |
|---|---|---|
| 4/29/2024 | Sold | $329,900$191/sqft |
Source: | ||
| 4/6/2024 | Pending sale | $329,900$191/sqft |
Source: | ||
| 1/5/2024 | Listed for sale | $329,900$191/sqft |
Source: | ||
Public tax history
Tax history is unavailable.
Neighborhood: 30035
Nearby schools
GreatSchools rating
- 5/10Fairington Elementary SchoolGrades: PK-5Distance: 1.5 mi
- 4/10Miller Grove Middle SchoolGrades: 6-8Distance: 1.2 mi
- 3/10Miller Grove High SchoolGrades: 9-12Distance: 2.2 mi
Schools provided by the listing agent
- Elementary: Fairington
- Middle: Miller Grove
- High: Miller Grove
Source: FMLS GA. This data may not be complete. We recommend contacting the local school district to confirm school assignments for this home.
Get a cash offer in 3 minutes
Find out how much your home could sell for in as little as 3 minutes with a no-obligation cash offer.
Estimated market value$284,400
Get a cash offer in 3 minutes
Find out how much your home could sell for in as little as 3 minutes with a no-obligation cash offer.
Estimated market value
$284,400


