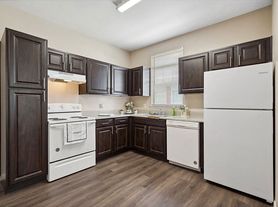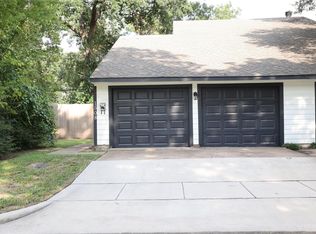Check out this gorgeous all-brick single story Home in sought-after Candlelight Place subdivision zoned to the prestigious Oak Forest Elementary. Home is tucked inside Candlelight Estates' private circle with no through traffic, offering a quiet and exclusive setting. Built in 2008 - This beauty boasts Soaring ceilings, an open floor plan and a chef's kitchen with granite counters and stainless steel appliances. Luxury master suite with two large walk-in closest, jetted tub and walk in shower. Also Located nearby is the local Candlelight Park Community park offering various amenities and activities for all ages, including a playground, picnic tables, a baseball field, and a community center. Home is conveniently located just minutes from major Highways, Groceries, Restaurants, and Shopping. Don't miss out on this gem - schedule your private tour today!
Copyright notice - Data provided by HAR.com 2022 - All information provided should be independently verified.
House for rent
$3,200/mo
5114 E Jerad Dr, Houston, TX 77018
3beds
2,328sqft
Price may not include required fees and charges.
Singlefamily
Available now
-- Pets
Electric, ceiling fan
Electric dryer hookup laundry
2 Attached garage spaces parking
Natural gas, fireplace
What's special
All-brick single story homeOpen floor planJetted tubSoaring ceilingsLuxury master suite
- 4 days |
- -- |
- -- |
Travel times
Looking to buy when your lease ends?
Consider a first-time homebuyer savings account designed to grow your down payment with up to a 6% match & a competitive APY.
Facts & features
Interior
Bedrooms & bathrooms
- Bedrooms: 3
- Bathrooms: 2
- Full bathrooms: 2
Rooms
- Room types: Breakfast Nook, Family Room
Heating
- Natural Gas, Fireplace
Cooling
- Electric, Ceiling Fan
Appliances
- Included: Dishwasher, Disposal, Dryer, Microwave, Oven, Refrigerator, Stove, Washer
- Laundry: Electric Dryer Hookup, In Unit, Washer Hookup
Features
- All Bedrooms Down, Ceiling Fan(s), Crown Molding, Formal Entry/Foyer, High Ceilings, Prewired for Alarm System, Primary Bed - 1st Floor, Walk-In Closet(s)
- Flooring: Wood
- Has fireplace: Yes
Interior area
- Total interior livable area: 2,328 sqft
Property
Parking
- Total spaces: 2
- Parking features: Attached, Covered
- Has attached garage: Yes
- Details: Contact manager
Features
- Stories: 1
- Exterior features: All Bedrooms Down, Architecture Style: Traditional, Attached, Crown Molding, Electric Dryer Hookup, Flooring: Wood, Formal Dining, Formal Entry/Foyer, Gas, Heating: Gas, High Ceilings, Ice Maker, Insulated/Low-E windows, Lot Features: Subdivided, Prewired for Alarm System, Primary Bed - 1st Floor, Subdivided, Utility Room, Walk-In Closet(s), Washer Hookup, Window Coverings
Details
- Parcel number: 1231200010009
Construction
Type & style
- Home type: SingleFamily
- Property subtype: SingleFamily
Condition
- Year built: 2008
Community & HOA
Community
- Security: Security System
Location
- Region: Houston
Financial & listing details
- Lease term: Long Term,12 Months
Price history
| Date | Event | Price |
|---|---|---|
| 10/26/2025 | Price change | $3,200-7.2%$1/sqft |
Source: | ||
| 10/4/2025 | Price change | $3,450-1.3%$1/sqft |
Source: | ||
| 9/10/2025 | Price change | $3,495-6.8%$2/sqft |
Source: | ||
| 7/25/2025 | Listed for rent | $3,750-6.1%$2/sqft |
Source: | ||
| 7/25/2025 | Listing removed | $3,995$2/sqft |
Source: | ||

