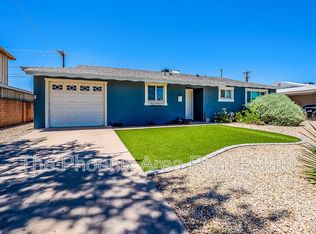Experience modern living in this stunning, fully remodeled property that is nestled in a vibrant & desirable neighborhood. Inside this spacious 3 bed 2 bath unit you'll find a open concept floor plan that has been recently updated featuring contemporary finishes. The kitchen features shaker cabinets, quartz countertops, a breakfast bar & stainless-steel appliance. The family room has vaulted ceilings & offers direct access to the patio & small yard with turf & flower beds. The master suite has French doors to the back yard & a walk in closet. There is a small breezeway off the kitchen that leads to the inside laundry room complete with extra storage, a full-size washer & dryer & direct access to the 2 car carport. Located in the heart of Phoenix, this property offers easy access to a variety of amenities & attractions. Enjoy the nearby parks, hiking, biking, shopping & abundance of dining options, along with a short commute to Sky Harbor Airport & convenient located for easy access to public transportation. You are located within minutes from South Scottsdale & Arcadia.
House for rent
Accepts Zillow applications
$2,200/mo
5114 E Edgemont Ave, Phoenix, AZ 85008
3beds
1,132sqft
Price is base rent and doesn't include required fees.
Singlefamily
Available now
-- Pets
Central air, ceiling fan
Dryer included laundry
2 Carport spaces parking
Electric
What's special
Open concept floor planContemporary finishesInside laundry roomBreakfast barShaker cabinetsQuartz countertopsExtra storage
- 21 days
- on Zillow |
- -- |
- -- |
Travel times
Facts & features
Interior
Bedrooms & bathrooms
- Bedrooms: 3
- Bathrooms: 2
- Full bathrooms: 2
Heating
- Electric
Cooling
- Central Air, Ceiling Fan
Appliances
- Included: Dryer, Washer
- Laundry: Dryer Included, In Unit, Inside, Washer Included
Features
- 3/4 Bath Master Bdrm, Breakfast Bar, Ceiling Fan(s), Eat-in Kitchen, High Speed Internet, No Interior Steps, Vaulted Ceiling(s), Walk In Closet
- Flooring: Tile
Interior area
- Total interior livable area: 1,132 sqft
Property
Parking
- Total spaces: 2
- Parking features: Assigned, Carport, Covered
- Has carport: Yes
- Details: Contact manager
Features
- Stories: 1
- Exterior features: Contact manager
- Has private pool: Yes
Details
- Parcel number: 12615108
Construction
Type & style
- Home type: SingleFamily
- Property subtype: SingleFamily
Materials
- Roof: Tile
Condition
- Year built: 1980
Community & HOA
HOA
- Amenities included: Pool
Location
- Region: Phoenix
Financial & listing details
- Lease term: Contact For Details
Price history
| Date | Event | Price |
|---|---|---|
| 5/10/2025 | Listed for rent | $2,200$2/sqft |
Source: ARMLS #6849507 | ||
| 6/11/2021 | Sold | $315,000+49.9%$278/sqft |
Source: | ||
| 12/5/2018 | Sold | $210,100+180.1%$186/sqft |
Source: Public Record | ||
| 2/26/2013 | Sold | $75,000$66/sqft |
Source: Public Record | ||
![[object Object]](https://photos.zillowstatic.com/fp/66aab33328b837a0744f38aefdb05bb7-p_i.jpg)
