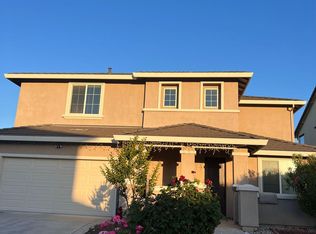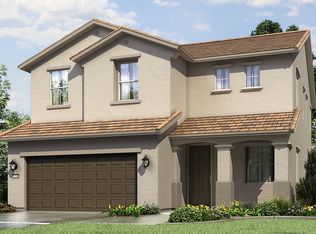Closed
$660,000
5114 Copper Sunset Way, Rancho Cordova, CA 95742
4beds
2,361sqft
Single Family Residence
Built in 2015
5,776.06 Square Feet Lot
$655,000 Zestimate®
$280/sqft
$3,121 Estimated rent
Home value
$655,000
$622,000 - $688,000
$3,121/mo
Zestimate® history
Loading...
Owner options
Explore your selling options
What's special
Welcome to Kavala Ranch. One of Rancho Cordova's most desirable neighborhoods. The single story Rosewood model built by Lennar is a favorite floor plan of many. Stunning open floor plan with 4 bedrooms and 3 full bathrooms. This immaculately cared for home has spared no expense in the well thought out upgrades, attention to detail, and modern touches across the home. They say the heart of the home is the kitchen and this one is sure to impress. Vast granite counter tops, stainless steel appliances and endless cabinets with pull out shelving. Massive island with sink perfect for entertaining and preparing meals. Beautiful over sized subway tiling and upgraded carpet and pad. Crown molding in the main areas of the home and primary bedroom, ceiling fans and Hunter Douglas window coverings through out. Covered patio with fan, stamped concrete, exterior lighting, and relaxing rock water feature. Upgraded 10 panel owned solar system and video surveillance system. Whole house water softener and water filtration system. 3 Car side by side garage with epoxy flooring and custom cabinetry. Located close to bike and walking trails, parks, shopping and dinning, and within the award winning EGUSD. Washer, Dryer, and Refrigerator are yours to keep.
Zillow last checked: 8 hours ago
Listing updated: October 06, 2023 at 03:47pm
Listed by:
Emily Nielsen DRE #01458124 916-870-7443,
Vista Oaks Realty
Bought with:
Dana LeCompte, DRE #01424353
eXp Realty of California Inc.
Source: MetroList Services of CA,MLS#: 223078636Originating MLS: MetroList Services, Inc.
Facts & features
Interior
Bedrooms & bathrooms
- Bedrooms: 4
- Bathrooms: 3
- Full bathrooms: 3
Primary bathroom
- Features: Shower Stall(s), Double Vanity, Sunken Tub, Walk-In Closet(s), Window
Dining room
- Features: Formal Area
Kitchen
- Features: Pantry Cabinet, Granite Counters, Island w/Sink
Heating
- Central
Cooling
- Ceiling Fan(s), Central Air
Appliances
- Included: Free-Standing Gas Range, Dishwasher, Disposal, Microwave, Double Oven, Plumbed For Ice Maker
- Laundry: Cabinets, Inside Room
Features
- Flooring: Carpet, Tile
- Has fireplace: No
Interior area
- Total interior livable area: 2,361 sqft
Property
Parking
- Total spaces: 3
- Parking features: Attached
- Attached garage spaces: 3
Features
- Stories: 1
Lot
- Size: 5,776 sqft
- Features: Low Maintenance
Details
- Parcel number: 06707000370000
- Zoning description: RD-5
- Special conditions: Standard
Construction
Type & style
- Home type: SingleFamily
- Property subtype: Single Family Residence
Materials
- Stucco, Frame, Wood
- Foundation: Slab
- Roof: Tile
Condition
- Year built: 2015
Details
- Builder name: Lennar
Utilities & green energy
- Sewer: In & Connected
- Water: Meter on Site
- Utilities for property: Public, Solar, Natural Gas Available
Green energy
- Energy generation: Solar
Community & neighborhood
Location
- Region: Rancho Cordova
Price history
| Date | Event | Price |
|---|---|---|
| 10/6/2023 | Sold | $660,000+0%$280/sqft |
Source: MetroList Services of CA #223078636 Report a problem | ||
| 9/4/2023 | Pending sale | $659,900$280/sqft |
Source: MetroList Services of CA #223078636 Report a problem | ||
| 8/17/2023 | Listed for sale | $659,900+34.7%$280/sqft |
Source: MetroList Services of CA #223078636 Report a problem | ||
| 6/14/2019 | Sold | $490,000+0%$208/sqft |
Source: MetroList Services of CA #19026228 Report a problem | ||
| 5/8/2019 | Pending sale | $489,900$207/sqft |
Source: Sac Platinum Realty #19026228 Report a problem | ||
Public tax history
| Year | Property taxes | Tax assessment |
|---|---|---|
| 2025 | $9,848 +1.8% | $673,200 +2% |
| 2024 | $9,675 +19.8% | $660,000 +25.6% |
| 2023 | $8,079 +2.1% | $525,375 +2% |
Find assessor info on the county website
Neighborhood: Kavala Ranch
Nearby schools
GreatSchools rating
- 7/10Robert J. McGarvey ElementaryGrades: K-6Distance: 1.1 mi
- 7/10Katherine L. Albiani Middle SchoolGrades: 7-8Distance: 9.4 mi
- 9/10Pleasant Grove High SchoolGrades: 9-12Distance: 9.6 mi
Get a cash offer in 3 minutes
Find out how much your home could sell for in as little as 3 minutes with a no-obligation cash offer.
Estimated market value$655,000
Get a cash offer in 3 minutes
Find out how much your home could sell for in as little as 3 minutes with a no-obligation cash offer.
Estimated market value
$655,000

