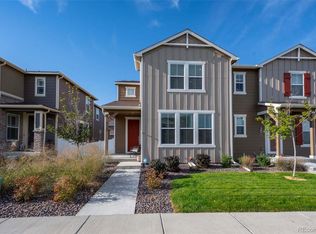This property is managed by a private owner and not a property management company. Welcome home to this beautifully maintained patio home, thoughtfully designed with an open floor plan and built in 2021. Situated directly across from a community park and playground, this 3-bedroom, 2.5-bath home offers both comfort and convenience. Enjoy upgraded finishes throughout, including custom plantation shutters and roller shades that add a touch of elegance to every room. The spacious loft provides a flexible area perfect for a home office, playroom, or cozy reading nook. Step outside to a full-sized paver patio ideal for relaxing evenings or weekend entertaining. This home also features a range of smart home upgrades for modern living: keyless entry, keypad access on both the front and interior garage doors, app-controlled garage access, and a smart thermostat with a built-in fresh air system to help maintain indoor air quality and comfort year-round. The primary suite includes a generous walk-in closet, and one of the secondary bedrooms also features a walk-in An oversized two-car garage offers ample storage (overhead storage racks installed), and a water softener system has been installed for added comfort. Located within walking distance to Prairie View Middle and High Schools, and just minutes from Highway 85, I-76, and 20 minutes from DIA, this home makes commuting a breeze. Residents will also love being just a short stroll from a rentable community event barn and an additional playground and park. *Accent walls will be painted back to original matching color* Pets considered on a case-by-case basis. Renter pays all utilities. NO SMOKING ALLOWED. ADT security system available if tenant wishes to activate service, paid by renter. Background and credit check required. Proof of Renters Insurance required for move-in. Security deposit is dependent on credit and background check, contact owner for more information. Owner pays garbage, recycling, and HOA. Lawn and snow removal is taken care of by HOA. Available starting July 19th, 2025. Minimum 12-month lease. Don't miss out on this opportunity! Schedule a showing today.
This property is off market, which means it's not currently listed for sale or rent on Zillow. This may be different from what's available on other websites or public sources.
