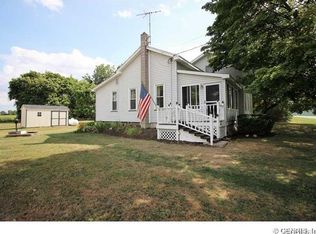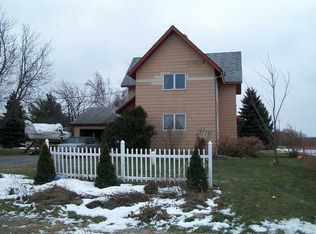This is well-cared-for Grandma's house! Beautiful lot and setting! Handicap ramp to side door brings you into the oversized dining room with wood stove and decorative mantel. Newer Oak kitchen with tons of cabinets and countertop space, along with a huge breakfast bar and newer stainless steel appliances! First floor laundry in kitchen. Sliding glass door opens to deck area. Dining area opens to covered front porch. First floor primary bedroom with 2 double closets! 2nd bedroom plus full bath off kitchen area. Two large bedrooms with closets upstairs! Basement has good storage. Attached garage and large shed for more storage. Wonderful parking space for large family gatherings! This house just feels like love inside! Delayed showings until Thurs, 6/16 at 10:00 a.m. Offers due Tues, 6/21 at 1:00 p.m.
This property is off market, which means it's not currently listed for sale or rent on Zillow. This may be different from what's available on other websites or public sources.

