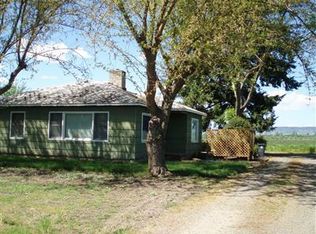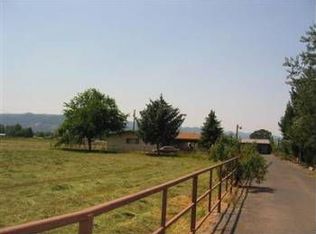This wonderful country property is less than a mile to the city limits yet gives you the views and serenity of being much farther out. Home was remodeled and shows upgrades throughout. 1558 sq. ft with 3/2 baths on just shy of an acre. The master bedroom is located on the first floor and there are two bedrooms and a bathroom upstairs. Nice country kitchen with views all around. Outside you will find a 720 sq. ft commercial size shop with two roll down doors. There is also a separate garage. You will find fruit trees, raised beds and five producing English Walnut trees that bring in an annual cash crop that offsets property taxes. Great producing well per owners. Views of Table rocks, Mt. McLaughlin and surround orchards and mountains.
This property is off market, which means it's not currently listed for sale or rent on Zillow. This may be different from what's available on other websites or public sources.


