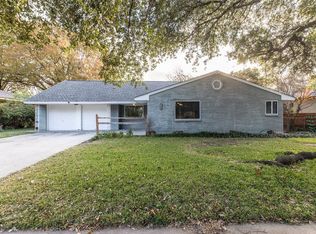Sold on 04/25/25
Price Unknown
5113 Rector Ave, Fort Worth, TX 76133
3beds
1,590sqft
Single Family Residence
Built in 1956
9,365.4 Square Feet Lot
$242,400 Zestimate®
$--/sqft
$2,055 Estimated rent
Home value
$242,400
$225,000 - $262,000
$2,055/mo
Zestimate® history
Loading...
Owner options
Explore your selling options
What's special
Welcome to 5113 Rector Ave – The Ultimate Dream Home! ??
This modern-meets-classic home is giving all the right vibes, and it’s just minutes from TCU! With 3 bedrooms, 2 bathrooms, and 1,597 sq. ft., this house has ALL the space for living your best life.
Walk in and feel the good energy with huge windows bringing in tons of natural light. The open floor plan is perfect for family time, gaming setups, or TikTok dance-offs. The floors? Luxury vinyl plank. The lighting? Recessed and ??. The views? Chef’s kiss. ????
The kitchen is straight out of a Pinterest board, featuring granite countertops, stainless steel appliances, shaker-style cabinets, and a sleek island—aka the perfect snack station. ???
The primary suite = total relaxation zone ??. It has dual vanities, a walk-in shower, and fancy finishes that make getting ready a whole experience. Both bathrooms are next level, with modern tilework, granite vanities, and super aesthetic fixtures.
Outside? Big corner lot with mature trees, a fresh lawn, and a private patio—perfect for chilling, grilling, or just scrolling in the sun. ???? And location-wise? You’re close to schools, parks, shopping, and all the fun spots.
TL;DR—this house is THE ONE. Don’t wait—schedule a tour before it’s gone!
Zillow last checked: 8 hours ago
Listing updated: April 25, 2025 at 02:38pm
Listed by:
Andrea Rhodes 0810584,
Cowtown Realty 214-517-7886,
Scott Kirkpatrick 0667545 214-517-7886,
Cowtown Realty
Bought with:
Allison Kane
Better Homes & Gardens, Winans
Source: NTREIS,MLS#: 20832627
Facts & features
Interior
Bedrooms & bathrooms
- Bedrooms: 3
- Bathrooms: 2
- Full bathrooms: 2
Primary bedroom
- Level: First
- Dimensions: 12 x 10
Bedroom
- Level: First
- Dimensions: 11 x 9
Bedroom
- Level: First
- Dimensions: 11 x 9
Bedroom
- Level: First
- Dimensions: 11 x 5
Primary bathroom
- Level: First
- Dimensions: 12 x 10
Dining room
- Level: First
- Dimensions: 7 x 8
Kitchen
- Level: First
- Dimensions: 20 x 19
Living room
- Features: Ceiling Fan(s)
- Level: First
- Dimensions: 13 x 11
Heating
- Central, Electric
Cooling
- Central Air, Electric
Appliances
- Included: Dishwasher, Electric Range, Electric Water Heater, Disposal, Refrigerator, Vented Exhaust Fan
- Laundry: Washer Hookup, Electric Dryer Hookup
Features
- Eat-in Kitchen, Granite Counters, High Speed Internet, Open Floorplan, Cable TV, Walk-In Closet(s)
- Flooring: Laminate
- Has basement: No
- Has fireplace: No
Interior area
- Total interior livable area: 1,590 sqft
Property
Parking
- Total spaces: 2
- Parking features: Door-Single, Garage, Garage Door Opener, Garage Faces Side
- Attached garage spaces: 2
Features
- Levels: One
- Stories: 1
- Patio & porch: Covered
- Pool features: None
- Fencing: Chain Link
Lot
- Size: 9,365 sqft
- Features: Corner Lot
Details
- Parcel number: 03552365
Construction
Type & style
- Home type: SingleFamily
- Architectural style: Detached
- Property subtype: Single Family Residence
Materials
- Brick, Block, Fiber Cement, Frame, Concrete
- Foundation: Pillar/Post/Pier, Slab
- Roof: Composition,Wood
Condition
- Year built: 1956
Utilities & green energy
- Sewer: Public Sewer
- Water: Public
- Utilities for property: Sewer Available, Water Available, Cable Available
Community & neighborhood
Security
- Security features: Carbon Monoxide Detector(s), Smoke Detector(s)
Location
- Region: Fort Worth
- Subdivision: Wilshire Add
Other
Other facts
- Listing terms: Cash,Conventional,FHA,VA Loan
Price history
| Date | Event | Price |
|---|---|---|
| 4/25/2025 | Sold | -- |
Source: NTREIS #20832627 | ||
| 4/8/2025 | Pending sale | $247,900$156/sqft |
Source: NTREIS #20832627 | ||
| 3/20/2025 | Contingent | $247,900$156/sqft |
Source: NTREIS #20832627 | ||
| 3/7/2025 | Price change | $247,900-4.6%$156/sqft |
Source: NTREIS #20832627 | ||
| 2/1/2025 | Listed for sale | $259,900+20.9%$163/sqft |
Source: NTREIS #20832627 | ||
Public tax history
| Year | Property taxes | Tax assessment |
|---|---|---|
| 2024 | $6,036 -0.1% | $269,000 +0.7% |
| 2023 | $6,042 -0.1% | $267,009 +14.8% |
| 2022 | $6,046 +9.9% | $232,589 +13.6% |
Find assessor info on the county website
Neighborhood: South Hills
Nearby schools
GreatSchools rating
- 5/10South Hills Elementary SchoolGrades: PK-5Distance: 0.4 mi
- 3/10Rosemont Middle SchoolGrades: 6-8Distance: 1.4 mi
- 3/10South Hills High SchoolGrades: 9-12Distance: 1 mi
Schools provided by the listing agent
- Elementary: Southhills
- Middle: Mclean
- High: Southwest
- District: Fort Worth ISD
Source: NTREIS. This data may not be complete. We recommend contacting the local school district to confirm school assignments for this home.
Get a cash offer in 3 minutes
Find out how much your home could sell for in as little as 3 minutes with a no-obligation cash offer.
Estimated market value
$242,400
Get a cash offer in 3 minutes
Find out how much your home could sell for in as little as 3 minutes with a no-obligation cash offer.
Estimated market value
$242,400
