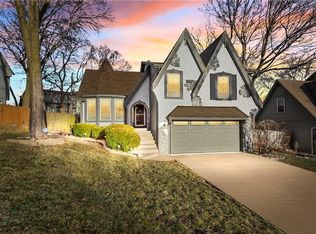Natural light fills this home from floor to ceiling windows! Tall ceilings in the entry lead thru the to the "entertainers" kitchen, equipped with an island, s/s appliances and wide open to the living room and dining area. This house has space in all the right places. The master suite's walk in closet and double vanity bath are a rare treat in this price range. Entertain guests on the massive decks out back. Don't miss the non-conforming 4th bdrm or 'man cave' on LL. There are too many amazing features to list!
This property is off market, which means it's not currently listed for sale or rent on Zillow. This may be different from what's available on other websites or public sources.
