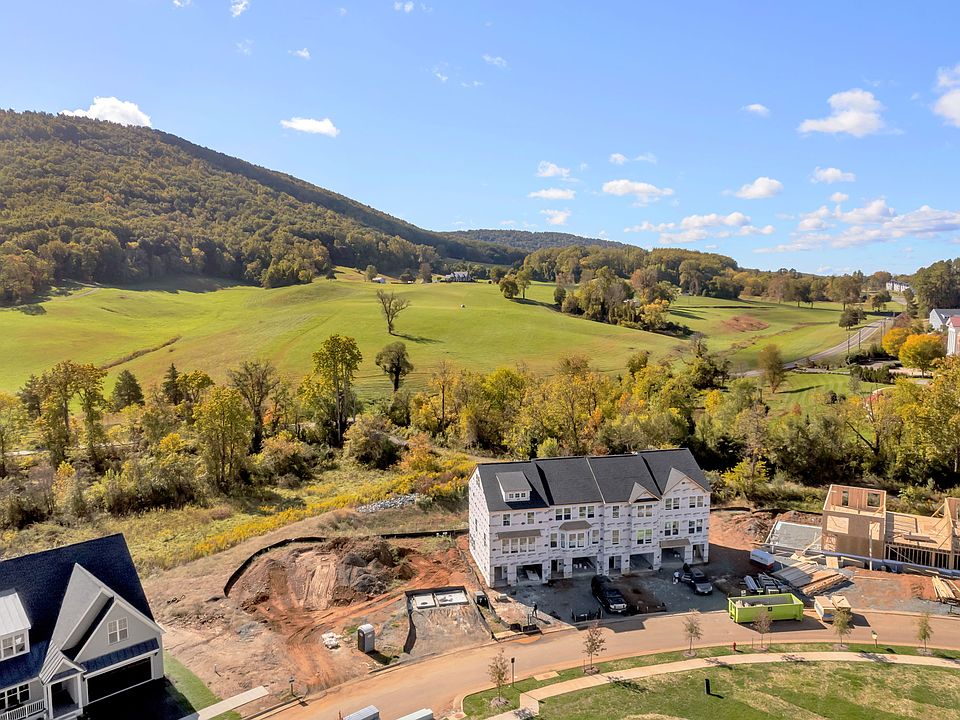NEW home with mountain views just 3 miles from Downtown Charlottesville—now under construction for early Fall 2025 move-in! Located in the desirable Galaxie Farm neighborhood, this Aspen model is packed with high-end features, including a Finished Rec Room, Basement Bedroom and Full Bath, Screened Porch, Grilling Deck, Vaulted Loft, and a stunning Indoor/Outdoor Fireplace. The open-concept layout offers purposeful spaces like a private study, walk-in pantry, and drop zone, while the kitchen flows seamlessly into the family room and dining area. Upstairs, enjoy a large primary suite with en-suite bath complete with a soaking tub and walk-in shower. Three additional bedrooms, a hall bath, laundry and a light-filled loft with a two-story ceiling complete the second level. Built for comfort and efficiency with 2x6 exterior walls, R-21 insulation, energy-efficient windows, wood shelving, tankless water heater, and high-performance HVAC. Just minutes from UVA Hospital, I-64, and local shops and dining. Photos are of a similar model home and may show optional or upgraded features.
New construction
$996,224
5113 Mary Jackson Ct, Charlottesville, VA 22902
5beds
3,642sqft
Farm, Single Family Residence
Built in 2025
4,791 sqft lot
$988,800 Zestimate®
$274/sqft
$88/mo HOA
What's special
Mountain viewsFinished rec roomBasement bedroomOpen-concept layoutEn-suite bathScreened porchWalk-in pantry
- 16 days
- on Zillow |
- 229 |
- 4 |
Zillow last checked: 7 hours ago
Listing updated: April 18, 2025 at 12:06pm
Listed by:
AMANDA KATE LEMON 434-466-4100,
NEST REALTY GROUP
Source: CAAR,MLS#: 663418 Originating MLS: Charlottesville Area Association of Realtors
Originating MLS: Charlottesville Area Association of Realtors
Travel times
Schedule tour
Select a date
Facts & features
Interior
Bedrooms & bathrooms
- Bedrooms: 5
- Bathrooms: 4
- Full bathrooms: 3
- 1/2 bathrooms: 1
- Main level bathrooms: 1
Rooms
- Room types: Bathroom, Breakfast Room/Nook, Bedroom, Family Room, Full Bath, Foyer, Half Bath, Kitchen, Laundry, Loft, Primary Bathroom, Primary Bedroom, Mud Room, Recreation, Study, Utility Room
Heating
- Central, Forced Air, Natural Gas
Cooling
- Central Air
Appliances
- Included: Convection Oven, Dishwasher, Disposal, Gas Range, Microwave, Refrigerator
- Laundry: Washer Hookup, Dryer Hookup
Features
- Walk-In Closet(s), Breakfast Area, Entrance Foyer, Eat-in Kitchen, Home Office, Kitchen Island, Loft, Mud Room, Recessed Lighting, Utility Room
- Flooring: Carpet, Ceramic Tile, Luxury Vinyl Plank
- Windows: Insulated Windows, Low-Emissivity Windows, Screens, Tilt-In Windows, Vinyl
- Number of fireplaces: 1
- Fireplace features: One, Gas, Glass Doors
Interior area
- Total structure area: 4,547
- Total interior livable area: 3,642 sqft
- Finished area above ground: 2,821
- Finished area below ground: 821
Property
Parking
- Total spaces: 2
- Parking features: Attached, Electricity, Garage Faces Front, Garage, Garage Door Opener
- Attached garage spaces: 2
Features
- Levels: Two
- Stories: 2
- Patio & porch: Front Porch, Patio, Porch
- Has view: Yes
- View description: Mountain(s), Residential, Rural
Lot
- Size: 4,791 sqft
Details
- Parcel number: 0
- Zoning: PRD Planned Residential D
- Zoning description: PRD Planned Residential Development
Construction
Type & style
- Home type: SingleFamily
- Architectural style: Craftsman,Farmhouse
- Property subtype: Farm, Single Family Residence
Materials
- Stick Built
- Foundation: Slab
- Roof: Architectural,Composition,Shingle
Condition
- New Construction
- New construction: Yes
- Year built: 2025
Details
- Builder name: Greenwood Homes
Utilities & green energy
- Sewer: Public Sewer
- Water: Public
- Utilities for property: Cable Available, High Speed Internet Available
Community & HOA
Community
- Features: None
- Security: Security System, Carbon Monoxide Detector(s), Smoke Detector(s)
- Subdivision: Galaxie Farm
HOA
- Has HOA: Yes
- Services included: Playground
- HOA fee: $264 quarterly
Location
- Region: Charlottesville
Financial & listing details
- Price per square foot: $274/sqft
- Annual tax amount: $7,087
- Date on market: 4/18/2025
About the community
Galaxie Farms features new single-family homes in the perfect Charlottesville location—just minutes from the Historic Downtown Mall, the University of Virginia, top-ranked hospitals, local schools, golf courses, recreation facilities, and unmatched shopping, dining, and entertainment.
With views of Carter Mountain, Galaxie Farm is the quintessential Charlottesville neighborhood. Come visit our new model and feel how special Galaxie Farm is!
Source: Greenwood Homes

