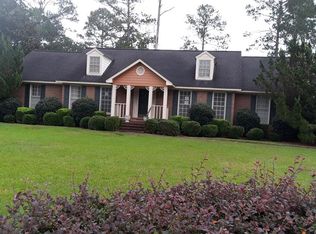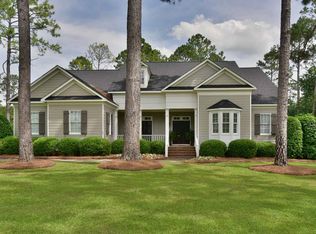BEAUTIFUL SOUTHERN CHARM is what you see when you visit this great home located in prestigious Hidden Lakes subdivision in Northwest Albany!! This custom built home features a beautiful gunite pool with black wrought iron fencing, and large yard of over 2 acres!! Entering the front door this home makes a statement of elegance with a 2 story ceiling in the foyer. Adjacent to the foyer is a space for an office or a formal living room, with wide plank pine flooring, crown molding, chair rail, and plantation shutters (which are throughout). The dining room is a nice space and the kitchen is sizable with a breakfast area, and also a big island! The den is spacious and has french doors that overlook a screened porch and the pool. The master bedroom is conveniently located downstairs with a walk in closet and double vanity bath. Upstairs are 2 huge bedrooms with a jack and jill bath as well as LOTS of closet space!. the 4th bedroom is upstairs off the kitchen. Workshop wired/plumbed!!!
This property is off market, which means it's not currently listed for sale or rent on Zillow. This may be different from what's available on other websites or public sources.


