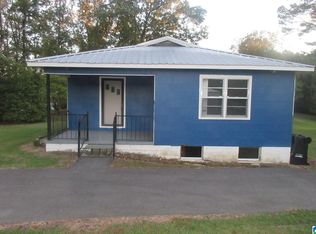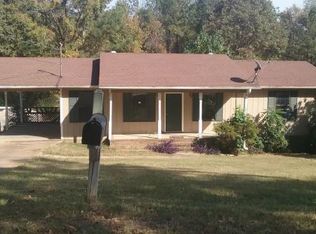Sold for $236,500 on 03/14/25
$236,500
5113 Forestwood Rd, Adamsville, AL 35005
4beds
61,532sqft
Single Family Residence
Built in 1954
5.8 Acres Lot
$241,000 Zestimate®
$4/sqft
$2,067 Estimated rent
Home value
$241,000
$222,000 - $263,000
$2,067/mo
Zestimate® history
Loading...
Owner options
Explore your selling options
What's special
Welcome to 5113 Forestwood Rd in Adamsville, AL! Nestled on a serene 5.8-acre wooded lot, this charming 4-bedroom home offers the perfect blend of privacy and convenience all for $230,000. The inviting front porch is ideal for enjoying your morning coffee while taking in the peaceful surroundings. Inside, you’ll find a spacious layout with 1 full bath and a private half bath in the primary bedroom (room to expand to a full bath). A detached two-car garage provides ample parking and extra storage space. There is a whole house generator as well as a storm shelter offering added security. Located just minutes from shopping and I-22, this home ensures quick and easy commutes. Don’t miss out on this tranquil retreat! The home has a newer metal Roof 2020, all windows replaced with vinyl windows and new encapsulation system for a clean crawl space.
Zillow last checked: 8 hours ago
Listing updated: March 14, 2025 at 03:43pm
Listed by:
Peggy Lucas CELL:205-283-1055,
eXp Realty, LLC Central
Bought with:
Brandy Katona
Century 21 Prestige
Source: GALMLS,MLS#: 21407433
Facts & features
Interior
Bedrooms & bathrooms
- Bedrooms: 4
- Bathrooms: 2
- Full bathrooms: 1
- 1/2 bathrooms: 1
Primary bedroom
- Level: First
Bedroom 1
- Level: First
Bedroom 2
- Level: First
Bedroom 3
- Level: First
Bathroom 1
- Level: First
Dining room
- Level: First
Kitchen
- Features: Laminate Counters
- Level: First
Living room
- Level: First
Basement
- Area: 0
Heating
- Natural Gas
Cooling
- Central Air
Appliances
- Included: Microwave, Refrigerator, Stove-Gas, Gas Water Heater
- Laundry: Electric Dryer Hookup, Washer Hookup, Main Level, Laundry Closet, Laundry (ROOM), Yes
Features
- Workshop (INT), Linen Closet, Shared Bath, Tub/Shower Combo
- Flooring: Hardwood, Laminate
- Windows: Window Treatments
- Basement: Partial,Partially Finished,Block
- Attic: Pull Down Stairs,Yes
- Number of fireplaces: 1
- Fireplace features: Brick (FIREPL), Masonry, Tile (FIREPL), Living Room, Wood Burning
Interior area
- Total interior livable area: 61,532 sqft
- Finished area above ground: 61,532
- Finished area below ground: 0
Property
Parking
- Total spaces: 1
- Parking features: Detached, Garage Faces Front
- Garage spaces: 1
Features
- Levels: One
- Stories: 1
- Patio & porch: Porch
- Pool features: None
- Has view: Yes
- View description: None
- Waterfront features: No
Lot
- Size: 5.80 Acres
- Features: Acreage, Many Trees
Details
- Additional structures: Storage, Storm Shelter-Private, Workshop
- Parcel number: 2100063001038.000
- Special conditions: N/A
Construction
Type & style
- Home type: SingleFamily
- Property subtype: Single Family Residence
Materials
- Vinyl Siding
- Foundation: Basement
Condition
- Year built: 1954
Utilities & green energy
- Sewer: Septic Tank
- Water: Public
Community & neighborhood
Location
- Region: Adamsville
- Subdivision: Shady Grove
Price history
| Date | Event | Price |
|---|---|---|
| 3/14/2025 | Sold | $236,500+2.8%$4/sqft |
Source: | ||
| 2/7/2025 | Contingent | $230,000$4/sqft |
Source: | ||
| 1/23/2025 | Listed for sale | $230,000-8%$4/sqft |
Source: | ||
| 1/21/2025 | Listing removed | $249,900$4/sqft |
Source: | ||
| 1/1/2025 | Price change | $249,900-3.8%$4/sqft |
Source: | ||
Public tax history
| Year | Property taxes | Tax assessment |
|---|---|---|
| 2025 | -- | $13,880 +3.6% |
| 2024 | -- | $13,400 +16.5% |
| 2023 | $474 -15.6% | $11,500 -6.4% |
Find assessor info on the county website
Neighborhood: 35005
Nearby schools
GreatSchools rating
- 3/10Adamsville Elementary SchoolGrades: PK-5Distance: 2.2 mi
- 3/10Minor Middle SchoolGrades: 6-8Distance: 3.6 mi
- 1/10Minor High SchoolGrades: 9-12Distance: 4.1 mi
Schools provided by the listing agent
- Elementary: Adamsville
- Middle: Bottenfield
- High: Minor
Source: GALMLS. This data may not be complete. We recommend contacting the local school district to confirm school assignments for this home.
Get a cash offer in 3 minutes
Find out how much your home could sell for in as little as 3 minutes with a no-obligation cash offer.
Estimated market value
$241,000
Get a cash offer in 3 minutes
Find out how much your home could sell for in as little as 3 minutes with a no-obligation cash offer.
Estimated market value
$241,000

