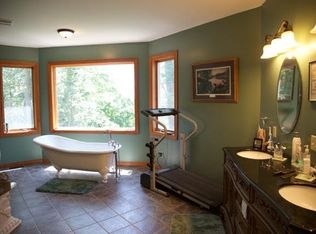Closed
$319,900
5113 24th Ave NW, Rochester, MN 55901
4beds
2,151sqft
Single Family Residence
Built in 1993
6,969.6 Square Feet Lot
$337,300 Zestimate®
$149/sqft
$2,168 Estimated rent
Home value
$337,300
$317,000 - $361,000
$2,168/mo
Zestimate® history
Loading...
Owner options
Explore your selling options
What's special
Welcome to this stunning 4-bedr, 2-bath home boasting 2151 square feet of living space, complete with a 2-stall garage. This charming property features a gazebo on the deck, perfect for enjoying outdoor gatherings and relaxation. Inside, you'll find brand new windows that flood the space with natural light, highlighting the stainless steel appliances in the modern kitchen with farm sink and gas line already plumbed and available for gas stove if preferred. The walk-out basement offers additional potential and convenient access to the outdoors. Don't miss the opportunity to make this beautiful home yours!
Zillow last checked: 8 hours ago
Listing updated: June 17, 2025 at 11:01pm
Listed by:
Karl Rogers 507-884-6678,
Dwell Realty Group LLC
Bought with:
Keith Framsted
Re/Max Results
Source: NorthstarMLS as distributed by MLS GRID,MLS#: 6515240
Facts & features
Interior
Bedrooms & bathrooms
- Bedrooms: 4
- Bathrooms: 2
- Full bathrooms: 1
- 3/4 bathrooms: 1
Bedroom 1
- Level: Main
- Area: 130 Square Feet
- Dimensions: 10x13
Bedroom 2
- Level: Main
- Area: 132 Square Feet
- Dimensions: 11x12
Bedroom 3
- Level: Lower
- Area: 132 Square Feet
- Dimensions: 11x12
Bedroom 4
- Level: Lower
- Area: 132 Square Feet
- Dimensions: 11x12
Bathroom
- Level: Main
- Area: 42 Square Feet
- Dimensions: 6x7
Bathroom
- Level: Lower
- Area: 42 Square Feet
- Dimensions: 6x7
Dining room
- Level: Main
- Area: 121 Square Feet
- Dimensions: 11x11
Family room
- Level: Lower
- Area: 300 Square Feet
- Dimensions: 12x25
Kitchen
- Level: Main
- Area: 140 Square Feet
- Dimensions: 10x14
Living room
- Level: Main
- Area: 195 Square Feet
- Dimensions: 13x15
Heating
- Forced Air
Cooling
- Central Air
Appliances
- Included: Dishwasher, Dryer, Microwave, Range, Refrigerator, Washer, Water Softener Owned
Features
- Basement: Block,Finished,Full
- Has fireplace: No
Interior area
- Total structure area: 2,151
- Total interior livable area: 2,151 sqft
- Finished area above ground: 1,111
- Finished area below ground: 884
Property
Parking
- Total spaces: 2
- Parking features: Attached, Concrete
- Attached garage spaces: 2
Accessibility
- Accessibility features: None
Features
- Levels: Multi/Split
- Patio & porch: Deck, Patio
Lot
- Size: 6,969 sqft
- Dimensions: 62 x 110
- Features: Irregular Lot
Details
- Foundation area: 1040
- Parcel number: 741614048967
- Zoning description: Residential-Single Family
Construction
Type & style
- Home type: SingleFamily
- Property subtype: Single Family Residence
Materials
- Vinyl Siding, Block
- Roof: Asphalt
Condition
- Age of Property: 32
- New construction: No
- Year built: 1993
Utilities & green energy
- Electric: 100 Amp Service
- Gas: Natural Gas
- Sewer: City Sewer/Connected
- Water: City Water/Connected
Community & neighborhood
Location
- Region: Rochester
- Subdivision: Cimarron 15th
HOA & financial
HOA
- Has HOA: No
Price history
| Date | Event | Price |
|---|---|---|
| 6/14/2024 | Sold | $319,900$149/sqft |
Source: | ||
| 4/21/2024 | Pending sale | $319,900$149/sqft |
Source: | ||
| 4/10/2024 | Listed for sale | $319,900$149/sqft |
Source: | ||
Public tax history
| Year | Property taxes | Tax assessment |
|---|---|---|
| 2025 | $3,642 +11.1% | $278,500 +8.6% |
| 2024 | $3,278 | $256,500 -0.8% |
| 2023 | -- | $258,500 +7.5% |
Find assessor info on the county website
Neighborhood: Cimarron
Nearby schools
GreatSchools rating
- 6/10Overland Elementary SchoolGrades: PK-5Distance: 1 mi
- 3/10Dakota Middle SchoolGrades: 6-8Distance: 2.7 mi
- 8/10Century Senior High SchoolGrades: 8-12Distance: 4.1 mi
Schools provided by the listing agent
- Elementary: Overland
- Middle: Dakota
- High: Century
Source: NorthstarMLS as distributed by MLS GRID. This data may not be complete. We recommend contacting the local school district to confirm school assignments for this home.
Get a cash offer in 3 minutes
Find out how much your home could sell for in as little as 3 minutes with a no-obligation cash offer.
Estimated market value$337,300
Get a cash offer in 3 minutes
Find out how much your home could sell for in as little as 3 minutes with a no-obligation cash offer.
Estimated market value
$337,300
