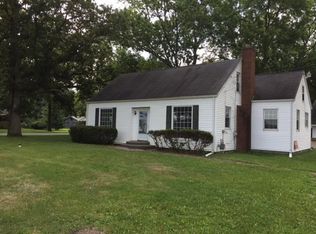Fantastic ranch home in Penn Schools! This home is a must see with new updates inside and out. On the main floor it has 3 bedrooms, 2 bathrooms, dining room, kitchen, and living room. That's not all, the basement has a family room, bathroom, craft room and a huge laundry room with plenty of storage! If you have someone that loves garage space , this is it! The garage is a 2 car with extra room for storage AND a seperate attached 1 car garage that's heated!! The back yard is fenced and spacious for gatherings or quiet nights relaxing. It's close to shopping and restaurants and anything else you might need! Updates include..........New entrance step 2020, hardwood floors recoated this week, new windows 2020, new laminate floor in craft room 2020, new garage doors 2017, house painted 2020, bathroom redone 2018, main bathroom new tub and tile work DON'T WAIT SCHEDULE YOUR SHOWING TODAY!!!!!
This property is off market, which means it's not currently listed for sale or rent on Zillow. This may be different from what's available on other websites or public sources.
