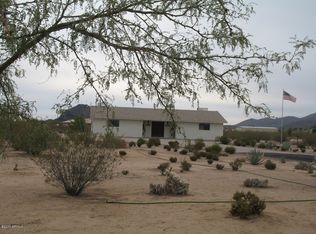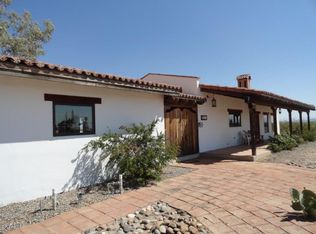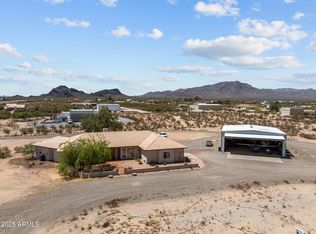Amazing, cozy home located in Eagle Roost Air Park. Enjoy your beautiful view of Eagle Eye Rock and abundant wildlife. Your own private oasis to fly in and out of. Get away from the city and relax in your home away from home.
This property is off market, which means it's not currently listed for sale or rent on Zillow. This may be different from what's available on other websites or public sources.


