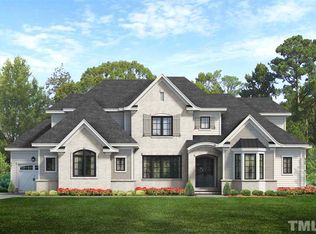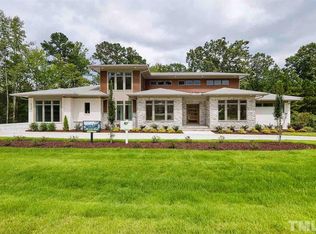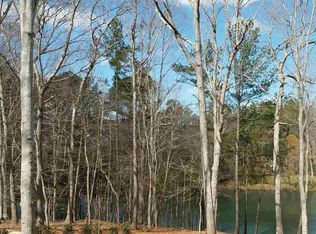Sold for $2,210,000
$2,210,000
5112 Winding View Ln, Raleigh, NC 27615
4beds
6,870sqft
Single Family Residence, Residential
Built in 2021
0.64 Acres Lot
$2,625,400 Zestimate®
$322/sqft
$7,787 Estimated rent
Home value
$2,625,400
$2.42M - $2.89M
$7,787/mo
Zestimate® history
Loading...
Owner options
Explore your selling options
What's special
Thoughtfully designed by Tony Frazier, built by Exeter Building in 2021 on one of the rare water view lots in Bella Vista! Kitchen with White Cabs double stacked to ceiling, Massive Island w/ Super White Quartzite & Quartz on Perimeter, Tile Splash, Undercab Lights & no see outlets. 48" 6 burner Dual Fuel Gas Range w/ Griddle, & Double Ovens, Builtin Frig! Scullery w. Micro Drawer, Prep Area w. Sink,Tons of Storag,Full Refrig. Walkin Pantry just beyond w/ Platter & Wine Storage! Fam Rm w. Coffered Ceilings, Builtins/Shelves w LED's behind + Central Wet Bar w. Wine Frig. Formal Dining w. Tray Ceiling, Extensive Moldings, Cove Crown, Elegant Chandelier! Raised Study/SunRoom. 11' Ceilings on first, 10' on second, 2 Water Heaters, H20 Softener, Front & Rear Pro. Landscape Lighting, Black Pella Casement Windows, Hunter Douglas Custom Window Coverings. Bermuda sod with Irrigation & Drip Lines. Veranda/S.Porch w. Phantom Screening, Tongue & Groove Ceiling w. Skylights, Iron Railings, Gas Log FP, Blue Flagstone Floors! Sep. Covered Patio Area off Breakfast Room w. Door into Full Bath. See Special Features List.
Zillow last checked: 8 hours ago
Listing updated: November 05, 2025 at 06:43pm
Listed by:
Jason Dalton 919-520-7067,
Keller Williams Preferred Realty
Bought with:
Sharon Evans, 172983
EXP Realty LLC
Source: Doorify MLS,MLS#: 2502307
Facts & features
Interior
Bedrooms & bathrooms
- Bedrooms: 4
- Bathrooms: 7
- Full bathrooms: 5
- 1/2 bathrooms: 2
Heating
- Forced Air, Natural Gas
Cooling
- Central Air
Appliances
- Included: Dishwasher, Double Oven, Gas Range, Gas Water Heater, Microwave, Plumbed For Ice Maker, Range, Range Hood, Refrigerator, Tankless Water Heater, Washer/Dryer Stacked, Water Softener
- Laundry: Laundry Room, Main Level, Multiple Locations, Upper Level
Features
- Bathtub Only, Bookcases, Pantry, Cathedral Ceiling(s), Ceiling Fan(s), Coffered Ceiling(s), Double Vanity, Eat-in Kitchen, Entrance Foyer, Granite Counters, High Ceilings, High Speed Internet, In-Law Floorplan, Master Downstairs, Quartz Counters, Radon Mitigation, Separate Shower, Smooth Ceilings, Soaking Tub, Storage, Tray Ceiling(s), Vaulted Ceiling(s), Walk-In Closet(s), Walk-In Shower, Water Closet, Wet Bar
- Flooring: Carpet, Tile, Wood
- Windows: Blinds, Insulated Windows, Skylight(s)
- Basement: Crawl Space
- Number of fireplaces: 3
- Fireplace features: Bedroom, Family Room, Gas, Gas Log, Outside
Interior area
- Total structure area: 6,870
- Total interior livable area: 6,870 sqft
- Finished area above ground: 6,870
- Finished area below ground: 0
Property
Parking
- Total spaces: 3
- Parking features: Concrete, Driveway, Garage, Garage Door Opener, Garage Faces Front, Garage Faces Side
- Garage spaces: 3
Accessibility
- Accessibility features: Accessible Washer/Dryer
Features
- Levels: One and One Half, Two
- Patio & porch: Covered, Patio, Porch, Screened
- Exterior features: Lighting, Rain Gutters
- Has view: Yes
- Waterfront features: Pond
- Body of water: Unnamed
Lot
- Size: 0.64 Acres
- Features: Hardwood Trees, Landscaped
Details
- Parcel number: 0799405872
Construction
Type & style
- Home type: SingleFamily
- Architectural style: Traditional, Transitional
- Property subtype: Single Family Residence, Residential
Materials
- Brick, Fiber Cement
Condition
- New construction: No
- Year built: 2021
Details
- Builder name: Exeter Building
Utilities & green energy
- Sewer: Septic Tank
- Water: Public
- Utilities for property: Cable Available
Green energy
- Energy efficient items: Lighting, Thermostat
- Indoor air quality: Contaminant Control
Community & neighborhood
Community
- Community features: Street Lights
Location
- Region: Raleigh
- Subdivision: Bella Vista
HOA & financial
HOA
- Has HOA: Yes
- HOA fee: $1,240 annually
- Services included: Storm Water Maintenance
Price history
| Date | Event | Price |
|---|---|---|
| 6/23/2023 | Sold | $2,210,000+0.7%$322/sqft |
Source: | ||
| 4/5/2023 | Contingent | $2,195,000$320/sqft |
Source: | ||
| 3/30/2023 | Listed for sale | $2,195,000+15.6%$320/sqft |
Source: | ||
| 7/30/2021 | Sold | $1,899,000$276/sqft |
Source: | ||
| 2/22/2021 | Pending sale | $1,899,000$276/sqft |
Source: | ||
Public tax history
| Year | Property taxes | Tax assessment |
|---|---|---|
| 2025 | $14,672 +3% | $2,290,882 |
| 2024 | $14,246 +7.4% | $2,290,882 +34.9% |
| 2023 | $13,265 +7.9% | $1,698,775 |
Find assessor info on the county website
Neighborhood: 27615
Nearby schools
GreatSchools rating
- 4/10Baileywick Road ElementaryGrades: PK-5Distance: 1.3 mi
- 8/10West Millbrook MiddleGrades: 6-8Distance: 3.5 mi
- 6/10Millbrook HighGrades: 9-12Distance: 5.8 mi
Schools provided by the listing agent
- Elementary: Wake County Schools
- Middle: Wake County Schools
- High: Wake County Schools
Source: Doorify MLS. This data may not be complete. We recommend contacting the local school district to confirm school assignments for this home.
Get a cash offer in 3 minutes
Find out how much your home could sell for in as little as 3 minutes with a no-obligation cash offer.
Estimated market value$2,625,400
Get a cash offer in 3 minutes
Find out how much your home could sell for in as little as 3 minutes with a no-obligation cash offer.
Estimated market value
$2,625,400


