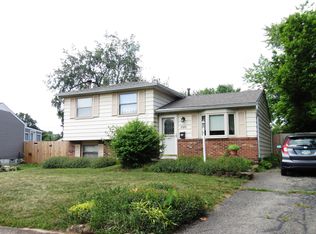Sold for $255,400 on 12/16/24
$255,400
5112 Upton Rd N, Columbus, OH 43232
3beds
1,360sqft
Single Family Residence
Built in 1970
10,018.8 Square Feet Lot
$255,600 Zestimate®
$188/sqft
$1,633 Estimated rent
Home value
$255,600
$238,000 - $273,000
$1,633/mo
Zestimate® history
Loading...
Owner options
Explore your selling options
What's special
This fully updated 4-level split home offers 3 bedrooms, 1.5 bathrooms, and a perfect blend of space and functionality. The main level features an open concept Great Room with plenty of natural light, an updated Kitchen with an island and eating space. Upstairs, you'll find three bedrooms and a full bathroom with a built-in linen closet. The lower level includes a Rec Room/Office space, a half bathroom, a Laundry Room and large finished flex space, perfect for a 4th bedroom or additional storage space. Relax in the private 3-season room and enjoy the massive fenced in backyard. This property offers a 1-car garage with extra storage. This home is ideally located near parks, schools, shopping, and dining—making it the perfect place to call home!
Zillow last checked: 8 hours ago
Listing updated: December 16, 2024 at 08:47am
Listed by:
Rachel M Alley 614-636-0889,
Keller Williams Capital Ptnrs
Bought with:
Tiffany Cornett, 2019004178
M3K Real Estate Network Inc.
Source: Columbus and Central Ohio Regional MLS ,MLS#: 224040543
Facts & features
Interior
Bedrooms & bathrooms
- Bedrooms: 3
- Bathrooms: 2
- Full bathrooms: 1
- 1/2 bathrooms: 1
Heating
- Forced Air
Cooling
- Central Air
Features
- Flooring: Wood, Laminate, Carpet
- Windows: Insulated Windows
- Basement: Full
- Common walls with other units/homes: No Common Walls
Interior area
- Total structure area: 1,200
- Total interior livable area: 1,360 sqft
Property
Parking
- Total spaces: 1
- Parking features: Attached
- Attached garage spaces: 1
Features
- Levels: Quad-Level
- Patio & porch: Deck
- Has private pool: Yes
- Fencing: Fenced
Lot
- Size: 10,018 sqft
Details
- Parcel number: 260000303
- Special conditions: Standard
Construction
Type & style
- Home type: SingleFamily
- Property subtype: Single Family Residence
Materials
- Foundation: Block
Condition
- New construction: No
- Year built: 1970
Utilities & green energy
- Sewer: Public Sewer
- Water: Public
Community & neighborhood
Location
- Region: Columbus
- Subdivision: QUALSTAN EAST
Other
Other facts
- Listing terms: VA Loan,FHA,Conventional
Price history
| Date | Event | Price |
|---|---|---|
| 12/16/2024 | Sold | $255,400+2.2%$188/sqft |
Source: | ||
| 11/16/2024 | Contingent | $249,900$184/sqft |
Source: | ||
| 11/15/2024 | Listed for sale | $249,900+293.5%$184/sqft |
Source: | ||
| 3/8/2016 | Sold | $63,500+27%$47/sqft |
Source: | ||
| 9/18/2014 | Sold | $50,000-12.6%$37/sqft |
Source: Public Record Report a problem | ||
Public tax history
| Year | Property taxes | Tax assessment |
|---|---|---|
| 2024 | $3,509 +4.2% | $67,870 |
| 2023 | $3,366 +66.5% | $67,870 +112.4% |
| 2022 | $2,022 -0.4% | $31,960 |
Find assessor info on the county website
Neighborhood: 43232
Nearby schools
GreatSchools rating
- 5/10Dunloe Elementary SchoolGrades: K-5Distance: 0.4 mi
- 5/10Groveport Madison Middle School SouthGrades: 6-8Distance: 4.4 mi
- 4/10Groveport Madison High SchoolGrades: 9-12Distance: 3 mi
Get a cash offer in 3 minutes
Find out how much your home could sell for in as little as 3 minutes with a no-obligation cash offer.
Estimated market value
$255,600
Get a cash offer in 3 minutes
Find out how much your home could sell for in as little as 3 minutes with a no-obligation cash offer.
Estimated market value
$255,600
