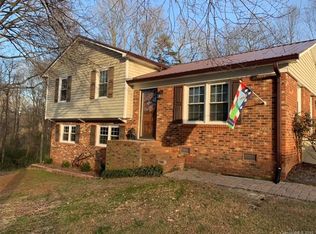Closed
$330,000
5112 Unionville Rd, Monroe, NC 28110
3beds
1,134sqft
Single Family Residence
Built in 1972
0.53 Acres Lot
$333,500 Zestimate®
$291/sqft
$1,741 Estimated rent
Home value
$333,500
$310,000 - $357,000
$1,741/mo
Zestimate® history
Loading...
Owner options
Explore your selling options
What's special
Charming Brick Home with Modern Updates and Ample Extras in Unionville!
Discover this fine property that is move-in-ready with 3 bedrooms and 1.5 bathrooms - This is a full brick home that combines comfort, functionality and style.
Recently updated and thoughtfully maintained, this property is perfect for families, hobbyists, or anyone seeking extra convenience.
Highlights include: The open living area flows nicely into the dining area and kitchen that has granite countertops. A fully powered garage with two bay doors and a cozy wood stove, is ideal for projects year-round. A spacious 16x12 backyard porch exists, perfect for fun and relaxation and an additional woodshed, providing ample storage options. This home is in the highly desirable Piedmont School district. The freshly landscaped 0.53 acre property has a great backyard that leaves room for fun outdoor activities and personal improvements. This home's subtle extras and practical features add exception value.
Zillow last checked: 8 hours ago
Listing updated: April 22, 2025 at 12:33pm
Listing Provided by:
Gary Salek gsalek@emeraldpointerealty.com,
Emerald Pointe Realty
Bought with:
Gary Salek
Emerald Pointe Realty
Source: Canopy MLS as distributed by MLS GRID,MLS#: 4239731
Facts & features
Interior
Bedrooms & bathrooms
- Bedrooms: 3
- Bathrooms: 2
- Full bathrooms: 1
- 1/2 bathrooms: 1
- Main level bedrooms: 3
Primary bedroom
- Level: Main
Bedroom s
- Level: Main
Bedroom s
- Level: Main
Bathroom full
- Level: Main
Bathroom half
- Level: Main
Dining area
- Level: Main
Kitchen
- Level: Main
Laundry
- Level: Main
Living room
- Level: Main
Heating
- Forced Air
Cooling
- Central Air
Appliances
- Included: Dishwasher, Electric Oven, Microwave
- Laundry: Laundry Room
Features
- Flooring: Carpet, Vinyl, Wood
- Has basement: No
Interior area
- Total structure area: 1,134
- Total interior livable area: 1,134 sqft
- Finished area above ground: 1,134
- Finished area below ground: 0
Property
Parking
- Total spaces: 8
- Parking features: Attached Carport, Detached Garage
- Garage spaces: 1
- Carport spaces: 1
- Covered spaces: 2
- Uncovered spaces: 6
Features
- Levels: One
- Stories: 1
- Patio & porch: Deck
- Fencing: Back Yard,Partial
Lot
- Size: 0.53 Acres
- Features: Wooded
Details
- Additional structures: Shed(s)
- Parcel number: 08162034
- Zoning: AU4
- Special conditions: Standard
Construction
Type & style
- Home type: SingleFamily
- Property subtype: Single Family Residence
Materials
- Brick Full
- Foundation: Crawl Space
- Roof: Composition
Condition
- New construction: No
- Year built: 1972
Utilities & green energy
- Sewer: Septic Installed
- Water: City
Community & neighborhood
Location
- Region: Monroe
- Subdivision: North Hills
Other
Other facts
- Listing terms: Cash,Conventional,FHA,VA Loan
- Road surface type: Concrete, Gravel, Paved
Price history
| Date | Event | Price |
|---|---|---|
| 4/22/2025 | Sold | $330,000-10%$291/sqft |
Source: | ||
| 4/3/2025 | Listed for sale | $366,500+115.6%$323/sqft |
Source: | ||
| 4/2/2018 | Listing removed | $170,000$150/sqft |
Source: Prestige Properties Carolinas #3357100 | ||
| 3/3/2018 | Price change | $170,000-8.1%$150/sqft |
Source: Prestige Properties Carolinas #3357100 | ||
| 2/24/2018 | Price change | $185,000-2.1%$163/sqft |
Source: Prestige Properties Carolinas #3357100 | ||
Public tax history
| Year | Property taxes | Tax assessment |
|---|---|---|
| 2025 | $1,587 +28.5% | $312,300 +70.8% |
| 2024 | $1,235 +0.9% | $182,800 |
| 2023 | $1,224 | $182,800 |
Find assessor info on the county website
Neighborhood: 28110
Nearby schools
GreatSchools rating
- 9/10Unionville Elementary SchoolGrades: PK-5Distance: 0.8 mi
- 9/10Piedmont Middle SchoolGrades: 6-8Distance: 0.9 mi
- 7/10Piedmont High SchoolGrades: 9-12Distance: 0.8 mi
Schools provided by the listing agent
- Elementary: Unionville
- Middle: Piedmont
- High: Piedmont
Source: Canopy MLS as distributed by MLS GRID. This data may not be complete. We recommend contacting the local school district to confirm school assignments for this home.
Get a cash offer in 3 minutes
Find out how much your home could sell for in as little as 3 minutes with a no-obligation cash offer.
Estimated market value
$333,500
Get a cash offer in 3 minutes
Find out how much your home could sell for in as little as 3 minutes with a no-obligation cash offer.
Estimated market value
$333,500
