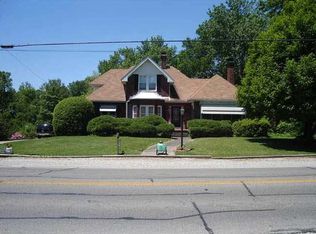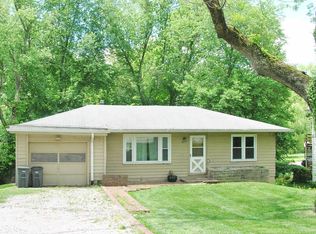Welcome to this stunning English Country Manor Home situated on a park-like setting on Evansville's North Side! Mature trees and professional landscaping, which boast an abundance of gorgeous flowers and shrubs, provide the perfect backdrop for this spectacular home. As you step inside, you'll immediately be struck by the beauty of the arched doorways and mahogany woodwork throughout. The remodeled kitchen provides a wonderful space to cook and entertain, as the large arched doorways flow directly into the formal dining area and living room. From there, you walk directly through a set of lovely french doors, and into the spacious sunroom. The first floor master suite is an amazing space with plenty of storage options due to the dual closets and original built in cabinets. Separate laundry room and half bathroom complete the amenities on the first floor. Two additional bedrooms and full bath are located on the second level, along with a large storage area with floors and lighting. As you make your way down to the full walkout basement, you will be flooded with ideas for hosting your next get together, as it is the perfect space for a party or man cave. In addition to another bathroom and shower, there is yet another room that is perfect for your home office or fourth bedroom. As you then walk through the large garage and workshop area, you will step outside to the covered carport area that has an outdoor bar and hot tub, which over look the expansive backyard and wooded area behind. The sizable fenced in backyard area is perfect for the kiddos or fury friends to roam and play, and is adjacent to the 12x16 storage barn with concrete floor and electrical service. Seller is also offering a home warranty for buyer's peace of mind. As this list could go on and on, this truly is a home you need to see in order to believe. Don't miss out on the opportunity to call this rare gem your new home!
This property is off market, which means it's not currently listed for sale or rent on Zillow. This may be different from what's available on other websites or public sources.


