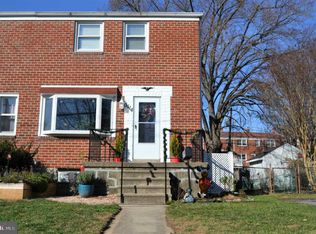Sold for $420,000 on 04/23/24
$420,000
5112 Shelbourne Rd, Baltimore, MD 21227
3beds
2,129sqft
Single Family Residence
Built in 1938
0.27 Acres Lot
$437,100 Zestimate®
$197/sqft
$2,585 Estimated rent
Home value
$437,100
$415,000 - $459,000
$2,585/mo
Zestimate® history
Loading...
Owner options
Explore your selling options
What's special
Truly a house like none other with space for all! Just blocks from UMBC, Marc Train, and charming Arbutus. Combines the best of 1930s architecture with modern updates. Recent updates include painting, newly finished hardwood floors, new kitchen floor, Samsung high efficiency dishwasher (2022), gas Jenn-Air cooktop, and roof including garage and rear shed (2022). Spacious living room with decorative fireplace is so large that you have room for a home office/den. There is even a built-in toy train track that runs along the ceiling between the kitchen and dining room! Stylish kitchen with built-in gas cooktop, wall oven and lots of cabinets. Main level primary suite has two closets, a private spa-like bathroom with large vanity and additional closet space. Very cool upper level bedrooms with vaulted ceiling lines and ample closet space, one has a sitting room & the other with skylights and full bath. Use the dumb waiter to send your laundry from the upper level or primary bath to the lower level for easy convenience for transporting. Lower level club room with bar & woodstove plus a pool table that stays. Half bath with urinal too! Backyard has a two-car garage with a loft for storage, large workbench with cabinets and electric; patio with fire pit, storage shed and fenced yard. Long driveway.
Zillow last checked: 8 hours ago
Listing updated: April 23, 2024 at 05:22am
Listed by:
Sally Fricke 443-286-4468,
RE/MAX Solutions
Bought with:
William Ibarra, 605862
W Realty Services, LLC
Source: Bright MLS,MLS#: MDBC2091862
Facts & features
Interior
Bedrooms & bathrooms
- Bedrooms: 3
- Bathrooms: 3
- Full bathrooms: 2
- 1/2 bathrooms: 1
- Main level bathrooms: 1
- Main level bedrooms: 1
Basement
- Area: 1086
Heating
- Radiator, Hot Water, Natural Gas
Cooling
- Ductless, Central Air, Ceiling Fan(s), Electric
Appliances
- Included: Refrigerator, Oven/Range - Electric, Oven, Dishwasher, Washer, Dryer, Gas Water Heater
- Laundry: In Basement, Washer In Unit, Dryer In Unit, Laundry Chute
Features
- Built-in Features, Ceiling Fan(s), Dining Area, Entry Level Bedroom, Floor Plan - Traditional, Primary Bath(s), Dry Wall, Plaster Walls, Paneled Walls
- Flooring: Hardwood, Wood
- Basement: Full,Partially Finished
- Number of fireplaces: 1
- Fireplace features: Mantel(s)
Interior area
- Total structure area: 2,715
- Total interior livable area: 2,129 sqft
- Finished area above ground: 1,629
- Finished area below ground: 500
Property
Parking
- Total spaces: 7
- Parking features: Garage Faces Front, Driveway, Detached
- Garage spaces: 2
- Uncovered spaces: 5
Accessibility
- Accessibility features: None
Features
- Levels: Three
- Stories: 3
- Patio & porch: Patio, Porch
- Exterior features: Barbecue, Flood Lights, Sidewalks, Street Lights
- Pool features: None
- Fencing: Back Yard,Chain Link
Lot
- Size: 0.27 Acres
- Dimensions: 1.00 x
Details
- Additional structures: Above Grade, Below Grade, Outbuilding
- Parcel number: 04131318350400
- Zoning: R
- Special conditions: Standard
Construction
Type & style
- Home type: SingleFamily
- Architectural style: Cape Cod
- Property subtype: Single Family Residence
Materials
- Brick, Vinyl Siding
- Foundation: Block
- Roof: Shingle
Condition
- New construction: No
- Year built: 1938
Utilities & green energy
- Sewer: Public Sewer
- Water: Public
Community & neighborhood
Location
- Region: Baltimore
- Subdivision: Arbutus
Other
Other facts
- Listing agreement: Exclusive Right To Sell
- Ownership: Fee Simple
Price history
| Date | Event | Price |
|---|---|---|
| 4/23/2024 | Sold | $420,000+9.1%$197/sqft |
Source: | ||
| 3/25/2024 | Pending sale | $385,000$181/sqft |
Source: | ||
| 3/21/2024 | Listed for sale | $385,000+37.5%$181/sqft |
Source: | ||
| 3/2/2024 | Listing removed | -- |
Source: Zillow Rentals Report a problem | ||
| 2/23/2024 | Price change | $3,200-5.9%$2/sqft |
Source: Zillow Rentals Report a problem | ||
Public tax history
| Year | Property taxes | Tax assessment |
|---|---|---|
| 2025 | $3,935 +19.9% | $309,700 +14.4% |
| 2024 | $3,282 +1.8% | $270,800 +1.8% |
| 2023 | $3,223 +1.9% | $265,933 -1.8% |
Find assessor info on the county website
Neighborhood: 21227
Nearby schools
GreatSchools rating
- 7/10Relay Elementary SchoolGrades: PK-5Distance: 1.6 mi
- 5/10Arbutus Middle SchoolGrades: 6-8Distance: 0.6 mi
- 2/10Lansdowne High & Academy Of FinanceGrades: 9-12Distance: 2.7 mi
Schools provided by the listing agent
- Elementary: Relay
- Middle: Arbutus
- High: Lansdowne High & Academy Of Finance
- District: Baltimore County Public Schools
Source: Bright MLS. This data may not be complete. We recommend contacting the local school district to confirm school assignments for this home.

Get pre-qualified for a loan
At Zillow Home Loans, we can pre-qualify you in as little as 5 minutes with no impact to your credit score.An equal housing lender. NMLS #10287.
Sell for more on Zillow
Get a free Zillow Showcase℠ listing and you could sell for .
$437,100
2% more+ $8,742
With Zillow Showcase(estimated)
$445,842