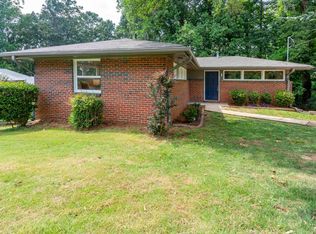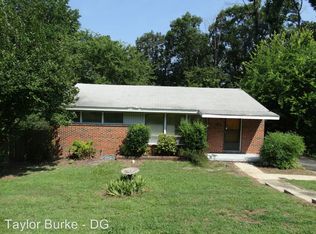Sold for $223,250 on 09/25/23
$223,250
5112 Scenic View Dr, Birmingham, AL 35210
3beds
1,487sqft
Single Family Residence
Built in 1968
0.36 Acres Lot
$241,600 Zestimate®
$150/sqft
$1,493 Estimated rent
Home value
$241,600
$225,000 - $259,000
$1,493/mo
Zestimate® history
Loading...
Owner options
Explore your selling options
What's special
Welcome to 5112 Scenic View Drive! A timeless gem built in the 1960s, offering a charming front porch and inviting features that await your personal touch! This residence welcomes you with its classic design and solid construction, providing a cozy and warm atmosphere from the moment you step inside. With a spacious layout offering room for personalization, this home invites you to embrace its unique charm. Nestled in a tranquil neighborhood, this home provides a peaceful retreat while still being conveniently close to all the amenities and conveniences of Irondale. This is your chance to cherish the character of this classic home and create lasting memories in a place you'll proudly call your forever home. Welcome to a haven filled with endless possibilities and the promise of a bright future! Don't miss out, schedule your tour today!
Zillow last checked: 8 hours ago
Listing updated: October 11, 2023 at 12:05pm
Listed by:
Harold Collins CELL:2059191861,
eXp Realty, LLC Central
Bought with:
Ashley Deforest
Keller Williams Homewood
Source: GALMLS,MLS#: 1361257
Facts & features
Interior
Bedrooms & bathrooms
- Bedrooms: 3
- Bathrooms: 1
- Full bathrooms: 1
Bedroom 1
- Level: First
Bedroom 2
- Level: First
Bedroom 3
- Level: First
Bathroom 1
- Level: First
Family room
- Level: First
Kitchen
- Features: Laminate Counters, Breakfast Bar, Eat-in Kitchen, Pantry
- Level: First
Living room
- Level: First
Basement
- Area: 0
Heating
- Central, Natural Gas
Cooling
- Central Air, Electric
Appliances
- Included: Electric Oven, Refrigerator, Stove-Electric, Electric Water Heater
- Laundry: Electric Dryer Hookup, Washer Hookup, Main Level, Laundry Room, Laundry (ROOM), Yes
Features
- None, Linen Closet, Tub/Shower Combo
- Flooring: Carpet, Vinyl
- Basement: Partial,Unfinished,Block
- Attic: Pull Down Stairs,Yes
- Has fireplace: No
Interior area
- Total interior livable area: 1,487 sqft
- Finished area above ground: 1,487
- Finished area below ground: 0
Property
Parking
- Total spaces: 1
- Parking features: Driveway, On Street
- Carport spaces: 1
- Has uncovered spaces: Yes
Features
- Levels: One
- Stories: 1
- Patio & porch: Covered, Open (PATIO), Patio, Porch
- Pool features: None
- Fencing: Fenced
- Has view: Yes
- View description: None
- Waterfront features: No
Lot
- Size: 0.36 Acres
Details
- Additional structures: Storage
- Parcel number: 2300253006004.000
- Special conditions: N/A
Construction
Type & style
- Home type: SingleFamily
- Property subtype: Single Family Residence
Materials
- Brick
- Foundation: Basement
Condition
- Year built: 1968
Utilities & green energy
- Water: Public
- Utilities for property: Sewer Connected
Community & neighborhood
Location
- Region: Birmingham
- Subdivision: Crestline Holiday Gardens
Price history
| Date | Event | Price |
|---|---|---|
| 9/25/2023 | Sold | $223,250-0.8%$150/sqft |
Source: | ||
| 9/5/2023 | Contingent | $225,000$151/sqft |
Source: | ||
| 8/3/2023 | Listed for sale | $225,000$151/sqft |
Source: | ||
Public tax history
| Year | Property taxes | Tax assessment |
|---|---|---|
| 2024 | $1,448 +8.2% | $20,960 |
| 2023 | $1,338 +27.4% | $20,960 +26.3% |
| 2022 | $1,050 +6.6% | $16,600 +6.3% |
Find assessor info on the county website
Neighborhood: Eastwood
Nearby schools
GreatSchools rating
- 7/10Avondale Elementary SchoolGrades: PK-5Distance: 3.7 mi
- 1/10We Putnam Middle School-MagnetGrades: 6-8Distance: 0.5 mi
- 1/10Woodlawn High School-MagnetGrades: 9-12Distance: 2.8 mi
Schools provided by the listing agent
- Elementary: Irondale
- Middle: Irondale
- High: Woodlawn
Source: GALMLS. This data may not be complete. We recommend contacting the local school district to confirm school assignments for this home.
Get a cash offer in 3 minutes
Find out how much your home could sell for in as little as 3 minutes with a no-obligation cash offer.
Estimated market value
$241,600
Get a cash offer in 3 minutes
Find out how much your home could sell for in as little as 3 minutes with a no-obligation cash offer.
Estimated market value
$241,600

