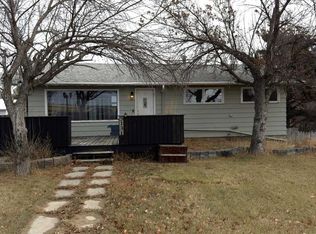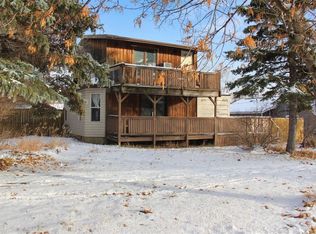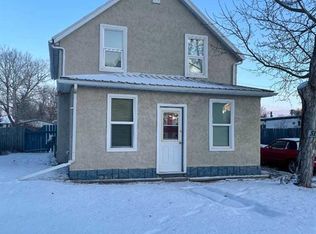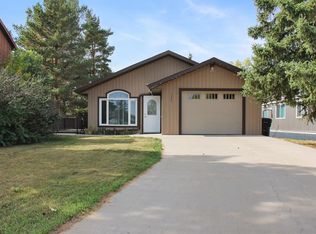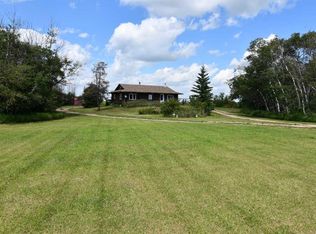5112 S 52nd Ave, Consort, AB T0C 1B0
What's special
- 7 days |
- 44 |
- 0 |
Likely to sell faster than
Zillow last checked: 8 hours ago
Listing updated: December 16, 2025 at 12:35am
Basil Nichols, Associate,
Sutton Landmark Realty
Facts & features
Interior
Bedrooms & bathrooms
- Bedrooms: 4
- Bathrooms: 3
- Full bathrooms: 3
Bedroom
- Level: Main
- Dimensions: 10`11" x 9`1"
Bedroom
- Level: Main
- Dimensions: 12`0" x 9`1"
Other
- Level: Main
- Dimensions: 20`0" x 14`2"
Bedroom
- Level: Basement
- Dimensions: 13`1" x 12`0"
Other
- Level: Main
Other
- Level: Main
Other
- Level: Basement
Other
- Level: Main
- Dimensions: 10`6" x 8`1"
Family room
- Level: Main
- Dimensions: 16`0" x 15`6"
Other
- Level: Basement
- Dimensions: 16`0" x 10`4"
Game room
- Level: Basement
- Dimensions: 32`6" x 16`0"
Other
- Level: Main
- Dimensions: 12`10" x 11`5"
Laundry
- Level: Main
- Dimensions: 9`0" x 8`8"
Living room
- Level: Main
- Dimensions: 28`1" x 11`6"
Storage
- Level: Basement
- Dimensions: 8`1" x 5`1"
Heating
- Radiant Floor, Forced Air, Natural Gas
Cooling
- Central Air
Appliances
- Included: None
- Laundry: Main Level
Features
- Wet Bar
- Flooring: Carpet, Hardwood
- Basement: Partial
- Number of fireplaces: 1
- Fireplace features: Family Room, Gas
Interior area
- Total interior livable area: 1,997 sqft
- Finished area below ground: 988
Property
Parking
- Total spaces: 4
- Parking features: Double Garage Attached, Double Garage Detached, Driveway, Heated Garage, Insulated, Off Street, RV Access/Parking
- Attached garage spaces: 4
- Has uncovered spaces: Yes
Features
- Levels: One
- Stories: 1
- Patio & porch: Deck
- Exterior features: Garden, Lighting, Storage
- Pool features: Community
- Fencing: None
- Frontage length: 28.95M 95`0"
Lot
- Size: 0.28 Acres
- Dimensions: 95.00X130.00
- Features: Standard Shaped Lot
Details
- Zoning: R1
Construction
Type & style
- Home type: SingleFamily
- Architectural style: Bungalow
- Property subtype: Single Family Residence
Materials
- Vinyl Siding, Wood Frame
- Foundation: Concrete Perimeter, Wood
- Roof: Asphalt Shingle
Condition
- New construction: No
- Year built: 2006
Utilities & green energy
- Electric: 100 Amp Service
- Sewer: Public Sewer
- Water: Public
- Utilities for property: Natural Gas Connected, Garbage Collection
Community & HOA
Community
- Features: Airport/Runway, Golf, Park, Playground, Sidewalks, Street Lights
- Subdivision: NONE
HOA
- Has HOA: No
- Amenities included: Laundry
Location
- Region: Consort
Financial & listing details
- Price per square foot: C$145/sqft
- Date on market: 12/13/2025
- Inclusions: N/A
(403) 323-0365
By pressing Contact Agent, you agree that the real estate professional identified above may call/text you about your search, which may involve use of automated means and pre-recorded/artificial voices. You don't need to consent as a condition of buying any property, goods, or services. Message/data rates may apply. You also agree to our Terms of Use. Zillow does not endorse any real estate professionals. We may share information about your recent and future site activity with your agent to help them understand what you're looking for in a home.
Price history
Price history
Price history is unavailable.
Public tax history
Public tax history
Tax history is unavailable.Climate risks
Neighborhood: T0C
Nearby schools
GreatSchools rating
No schools nearby
We couldn't find any schools near this home.
- Loading
