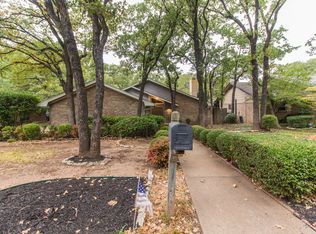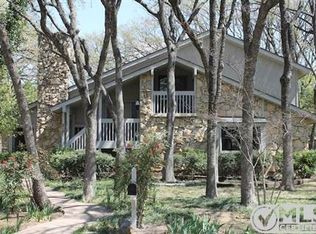Sold
Price Unknown
5112 River Ridge Rd, Arlington, TX 76017
4beds
3,136sqft
Single Family Residence
Built in 1976
9,583.2 Square Feet Lot
$-- Zestimate®
$--/sqft
$3,239 Estimated rent
Home value
Not available
Estimated sales range
Not available
$3,239/mo
Zestimate® history
Loading...
Owner options
Explore your selling options
What's special
Welcome to 5112 River Ridge Rd, nestled in the heart of Arlington's cherished Wimbledon neighborhood. This inviting one-story home, lovingly maintained by its original owners for 49 years, offers a unique opportunity to infuse your personal touch into a well-cared-for residence.
Boasting 4 spacious bedrooms and 3 full bathrooms, this home provides ample space for a growing family. The formal living and dining rooms set the stage for memorable gatherings, while the expansive family room, centered around a cozy gas fireplace, serves as the perfect hub for everyday living. A wet bar adds a touch of charm, ideal for entertaining guests.
The galley-style kitchen offers a functional layout, awaiting your modern updates. Step outside to a serene backyard adorned with mature trees and lush landscaping, featuring a covered patio and deck, perfect for outdoor relaxation and family barbecues.
An additional 390 sq ft game room, converted from the original garage, provides versatile space for play or hobbies. The garage door remains intact, and a portion of the garage is still used for storage, offering the potential to easily revert to a two-car garage if desired.
Wimbledon is renowned for its tree-lined streets and strong sense of community. Nearby amenities include The Parks Mall at Arlington, Arlington Highlands, and the vibrant Texas Live! entertainment district, offering a plethora of shopping, dining, and recreational options. With no HOA, you have the freedom to personalize your property to your liking.
Don't miss this chance to create your dream home in one of Arlington's most desirable neighborhoods. Schedule your private tour today and envision the possibilities that await at 5112 River Ridge Rd.
Zillow last checked: 8 hours ago
Listing updated: October 22, 2025 at 02:18pm
Listed by:
Rick Fruge 0677426 682-214-3327,
eXp Realty LLC 888-519-7431
Bought with:
Sage Henshaw Wald
eXp Realty, LLC
Source: NTREIS,MLS#: 20909438
Facts & features
Interior
Bedrooms & bathrooms
- Bedrooms: 4
- Bathrooms: 3
- Full bathrooms: 3
Primary bedroom
- Features: Ceiling Fan(s), Walk-In Closet(s)
- Level: First
- Dimensions: 12 x 18
Bedroom
- Features: Ceiling Fan(s)
- Level: First
- Dimensions: 11 x 12
Bedroom
- Level: First
- Dimensions: 13 x 15
Primary bathroom
- Features: Built-in Features, Dual Sinks, Double Vanity, En Suite Bathroom, Garden Tub/Roman Tub, Solid Surface Counters, Separate Shower
- Level: First
- Dimensions: 11 x 18
Breakfast room nook
- Level: First
- Dimensions: 13 x 8
Dining room
- Level: First
- Dimensions: 10 x 20
Family room
- Features: Ceiling Fan(s), Fireplace
- Level: First
- Dimensions: 17 x 25
Other
- Features: Built-in Features, Dual Sinks
- Level: First
- Dimensions: 11 x 8
Kitchen
- Features: Built-in Features, Dual Sinks, Galley Kitchen, Solid Surface Counters
- Level: First
- Dimensions: 14 x 8
Living room
- Level: First
- Dimensions: 10 x 20
Heating
- Central
Cooling
- Central Air, Ceiling Fan(s)
Appliances
- Included: Dishwasher, Electric Cooktop, Electric Oven, Disposal, Microwave
- Laundry: Washer Hookup, Electric Dryer Hookup, Laundry in Utility Room
Features
- Wet Bar, Cathedral Ceiling(s), Eat-in Kitchen, High Speed Internet, In-Law Floorplan, Cable TV, Walk-In Closet(s)
- Flooring: Carpet, Ceramic Tile
- Windows: Window Coverings
- Has basement: No
- Number of fireplaces: 1
- Fireplace features: Gas, Gas Log
Interior area
- Total interior livable area: 3,136 sqft
Property
Parking
- Parking features: Converted Garage, Driveway, Garage, Garage Faces Rear
- Has attached garage: Yes
- Has uncovered spaces: Yes
Accessibility
- Accessibility features: Grip-Accessible Features
Features
- Levels: One
- Stories: 1
- Patio & porch: Covered, Deck
- Pool features: None
Lot
- Size: 9,583 sqft
Details
- Parcel number: 03559017
Construction
Type & style
- Home type: SingleFamily
- Architectural style: Traditional,Detached
- Property subtype: Single Family Residence
Materials
- Brick
- Foundation: Slab
- Roof: Composition
Condition
- Year built: 1976
Utilities & green energy
- Sewer: Public Sewer
- Water: Public
- Utilities for property: Natural Gas Available, Sewer Available, Separate Meters, Water Available, Cable Available
Community & neighborhood
Location
- Region: Arlington
- Subdivision: Wimbledon Add
HOA & financial
HOA
- Has HOA: Yes
- HOA fee: $100 annually
- Services included: Association Management
- Association name: WIMBLEDON ADDITION HOMEOWNERS ASSOCIATION
- Association phone: 817-516-7919
Other
Other facts
- Listing terms: Cash,Conventional,1031 Exchange,FHA,VA Loan
Price history
| Date | Event | Price |
|---|---|---|
| 10/22/2025 | Sold | -- |
Source: NTREIS #20909438 Report a problem | ||
| 9/30/2025 | Pending sale | $395,000$126/sqft |
Source: NTREIS #20909438 Report a problem | ||
| 9/23/2025 | Contingent | $395,000$126/sqft |
Source: NTREIS #20909438 Report a problem | ||
| 9/2/2025 | Price change | $395,000-1.3%$126/sqft |
Source: NTREIS #20909438 Report a problem | ||
| 7/30/2025 | Listed for sale | $400,000$128/sqft |
Source: NTREIS #20909438 Report a problem | ||
Public tax history
| Year | Property taxes | Tax assessment |
|---|---|---|
| 2024 | $1,689 -42% | $331,891 -9.7% |
| 2023 | $2,914 -3.1% | $367,505 -0.7% |
| 2022 | $3,008 +2.3% | $370,122 +21.4% |
Find assessor info on the county website
Neighborhood: Southwest
Nearby schools
GreatSchools rating
- 8/10Wood Elementary SchoolGrades: PK-6Distance: 1.2 mi
- 6/10Boles Junior High SchoolGrades: 7-8Distance: 1.7 mi
- 5/10Martin High SchoolGrades: 9-12Distance: 2.6 mi
Schools provided by the listing agent
- Elementary: Wood
- High: Martin
- District: Arlington ISD
Source: NTREIS. This data may not be complete. We recommend contacting the local school district to confirm school assignments for this home.

