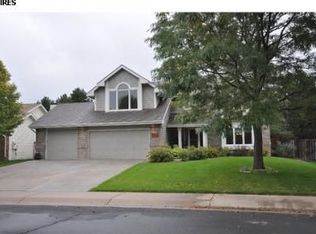Sold for $720,000 on 08/25/23
$720,000
5112 Redbud Ct, Fort Collins, CO 80525
4beds
4,260sqft
Residential-Detached, Residential
Built in 1991
7,071 Square Feet Lot
$779,900 Zestimate®
$169/sqft
$3,084 Estimated rent
Home value
$779,900
$741,000 - $827,000
$3,084/mo
Zestimate® history
Loading...
Owner options
Explore your selling options
What's special
Check out this fantastic 4 bed, 3 bath ranch style home on a quiet cul-de-sac in the Oakridge Village Neighborhood. This home boasts a 3-car garage, garden-level basement, 2 fireplaces, quartz countertops and a 5-piece primary bath with large tub. Mature landscaping, water feature and large deck in the backyard make for a great outdoor retreat. The basement has a large rec-room with plenty of room to expand if desired. Priced to reflect some updates needed. Conveniently located to shopping centers, parks, walking paths and restaurants.
Zillow last checked: 8 hours ago
Listing updated: August 02, 2024 at 12:02am
Listed by:
Catherine Compton Halac 970-226-3990,
RE/MAX Alliance-FTC South,
Jeff Daniels 970-581-6942,
RE/MAX Alliance-FTC South
Bought with:
Angie Spangler
RE/MAX Alliance-FTC Dwtn
Source: IRES,MLS#: 985323
Facts & features
Interior
Bedrooms & bathrooms
- Bedrooms: 4
- Bathrooms: 3
- Full bathrooms: 2
- 3/4 bathrooms: 1
- Main level bedrooms: 3
Primary bedroom
- Area: 195
- Dimensions: 15 x 13
Bedroom 2
- Area: 132
- Dimensions: 12 x 11
Bedroom 3
- Area: 132
- Dimensions: 12 x 11
Bedroom 4
- Area: 270
- Dimensions: 18 x 15
Dining room
- Area: 132
- Dimensions: 12 x 11
Kitchen
- Area: 187
- Dimensions: 17 x 11
Living room
- Area: 156
- Dimensions: 13 x 12
Heating
- Forced Air
Cooling
- Central Air, Whole House Fan
Appliances
- Included: Electric Range/Oven, Dishwasher, Refrigerator, Washer, Dryer, Microwave, Disposal
Features
- Study Area, Satellite Avail, Eat-in Kitchen, Separate Dining Room, Walk-In Closet(s), Walk-in Closet
- Flooring: Tile, Carpet
- Windows: Window Coverings
- Basement: Full
- Has fireplace: Yes
- Fireplace features: Gas
Interior area
- Total structure area: 4,260
- Total interior livable area: 4,260 sqft
- Finished area above ground: 2,130
- Finished area below ground: 2,130
Property
Parking
- Total spaces: 3
- Parking features: Garage - Attached
- Attached garage spaces: 3
- Details: Garage Type: Attached
Accessibility
- Accessibility features: Main Floor Bath, Accessible Bedroom, Main Level Laundry
Features
- Stories: 1
- Patio & porch: Deck
- Fencing: Wood
Lot
- Size: 7,071 sqft
- Features: Curbs, Gutters, Sidewalks, Lawn Sprinkler System, Cul-De-Sac
Details
- Parcel number: R1304453
- Zoning: RES
- Special conditions: Private Owner
Construction
Type & style
- Home type: SingleFamily
- Architectural style: Contemporary/Modern,Ranch
- Property subtype: Residential-Detached, Residential
Materials
- Wood/Frame
- Roof: Composition
Condition
- Not New, Previously Owned
- New construction: No
- Year built: 1991
Utilities & green energy
- Electric: Electric, CityFortCollins
- Gas: Natural Gas, Xcel
- Water: City Water, City of Fort Collins
- Utilities for property: Natural Gas Available, Electricity Available, Cable Available
Community & neighborhood
Community
- Community features: Park
Location
- Region: Fort Collins
- Subdivision: Oakridge Village
HOA & financial
HOA
- Has HOA: Yes
- HOA fee: $511 annually
- Services included: Common Amenities
Other
Other facts
- Listing terms: Cash,Conventional,FHA,VA Loan
- Road surface type: Paved
Price history
| Date | Event | Price |
|---|---|---|
| 8/25/2023 | Sold | $720,000$169/sqft |
Source: | ||
| 7/24/2023 | Listed for sale | $720,000$169/sqft |
Source: | ||
| 7/11/2023 | Listing removed | -- |
Source: | ||
| 6/8/2023 | Price change | $720,000-2.7%$169/sqft |
Source: | ||
| 5/24/2023 | Price change | $740,000-1.3%$174/sqft |
Source: | ||
Public tax history
| Year | Property taxes | Tax assessment |
|---|---|---|
| 2024 | $4,274 +50.2% | $50,498 -1% |
| 2023 | $2,846 -1% | $50,988 +37.5% |
| 2022 | $2,876 +10.2% | $37,092 +19.6% |
Find assessor info on the county website
Neighborhood: Oakridge Village
Nearby schools
GreatSchools rating
- 8/10Werner Elementary SchoolGrades: K-5Distance: 0.7 mi
- 7/10Preston Middle SchoolGrades: 6-8Distance: 1.5 mi
- 8/10Fossil Ridge High SchoolGrades: 9-12Distance: 2 mi
Schools provided by the listing agent
- Elementary: Werner
- Middle: Preston
- High: Fossil Ridge
Source: IRES. This data may not be complete. We recommend contacting the local school district to confirm school assignments for this home.
Get a cash offer in 3 minutes
Find out how much your home could sell for in as little as 3 minutes with a no-obligation cash offer.
Estimated market value
$779,900
Get a cash offer in 3 minutes
Find out how much your home could sell for in as little as 3 minutes with a no-obligation cash offer.
Estimated market value
$779,900
