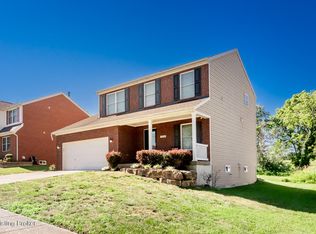Welcome home to this adorable move in ready tri-level in a great location! Fabulous curb appeal and pride of ownership is evident here! Manicured, beautifully landscaped front and back yard. Nice size living room with wood grain laminate flooring, crown molding, bright open eat in kitchen with brand new stainless fridge, tons of counter space, cabinets and tile floor. Up 5 steps you have 3 nice bedrooms with large closets and a full bath. Down the steps off the kitchen you enter an incredible theatre room, fully equipped with high def sound system, TV stays center stage, speakers, a wood burning fireplace, the absolute perfect family entertainment center! A full bathroom and a laundry room as well with abundant storage! Out the back you step out on to a huge patio area, ready for your basketball game with existing goal, a fire pit area to sit and entertain as well as a gorgeous landscaped back yard, full privacy wood fence and lots of green space with trees for privacy.Incredible detached garage is set up as a work area, storage area, entertainment area and recreation area!This space has it all including air conditioning, a tv, another complete living space is possible!The ultimate man cave! The entire place is equipped with a state of the art security system, high def surveillance system provides full property coverage and a great sense of security and safety! This adorable home has it all at a great price!Hurry!Schedule your private showing today!
This property is off market, which means it's not currently listed for sale or rent on Zillow. This may be different from what's available on other websites or public sources.

