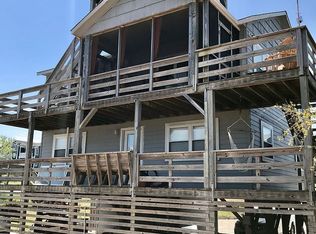NEW CONSTRUCTION with sweeping OCEAN VIEWS, close to beach access, golf course, medical facilities, shops and restaurants. Four bedrooms, 4 full and one half bath, over 3000 sqft. The home is on an oversized lot, more than 1/2 acre AND in an X flood zone, so no flood insurance is required. Ground level opens into a bonus room that can be used for a game room, flex space, etc, with a full bathroom. It connects to the large garage and additional finished utility/storage room. Walk up the stairs to the second level, which opens up to 15' cathedral ceilings, kitchen, living room, master bedroom and spacious full bathroom, study/office room and a partial bath. There is ample covered deck space on this level, with ocean views. The third level has three bedrooms: one is a master with it's own full bath, the other two bedrooms on this level share a jack-n-jill bathroom. There is also a functional and inviting living/loft space on this top level, designed to showcase the sweeping ocean views. Walk out onto the top-level porch to see the almost 2 miles of ocean view. There is also a large laundry room with space for storage on this level. The front yard is landscaped with sod, irrigation and flower beds. Would you like a pool also? The approved and permitted site plan already has room for a pool and the builder can add that in for an additional cost. Great for a primary residence, 2nd home or investment property. Absolutely gorgeous home, designed for ease of living and to maximize the ocean views.
This property is off market, which means it's not currently listed for sale or rent on Zillow. This may be different from what's available on other websites or public sources.
